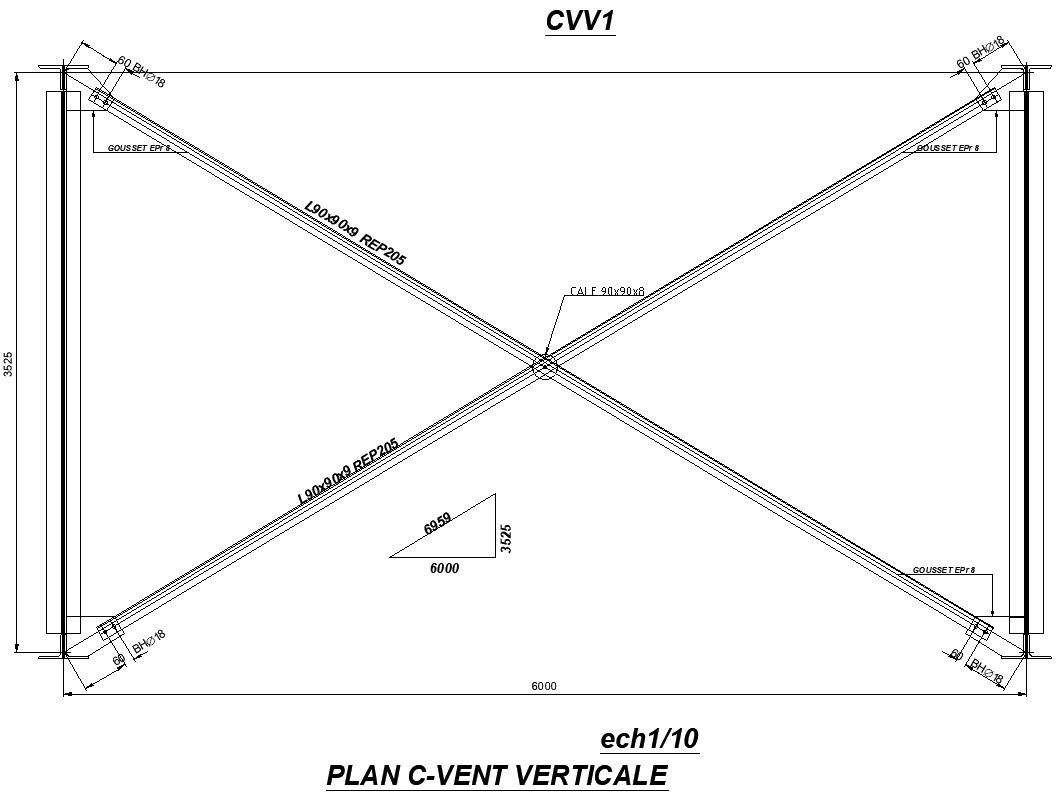Vent pipe detail plan in AutoCAD 2D drawing, CAD file, dwg file
Description
This architectural drawing is a Vent pipe detail plan in AutoCAD 2D drawing, CAD file, and dwg file. Each time a toilet is flushed or a sink is drained, the system moves water through the drainage pipes with the aid of vent pipes, which bring fresh air to each plumbing fixture in the home. Vents in the plumbing system allow wastewater gas and odour to escape while preventing sewer gases from entering the house. For more details and information download the drawing file. Thank you for visiting our website cadbull.com.
Uploaded by:
viddhi
chajjed
