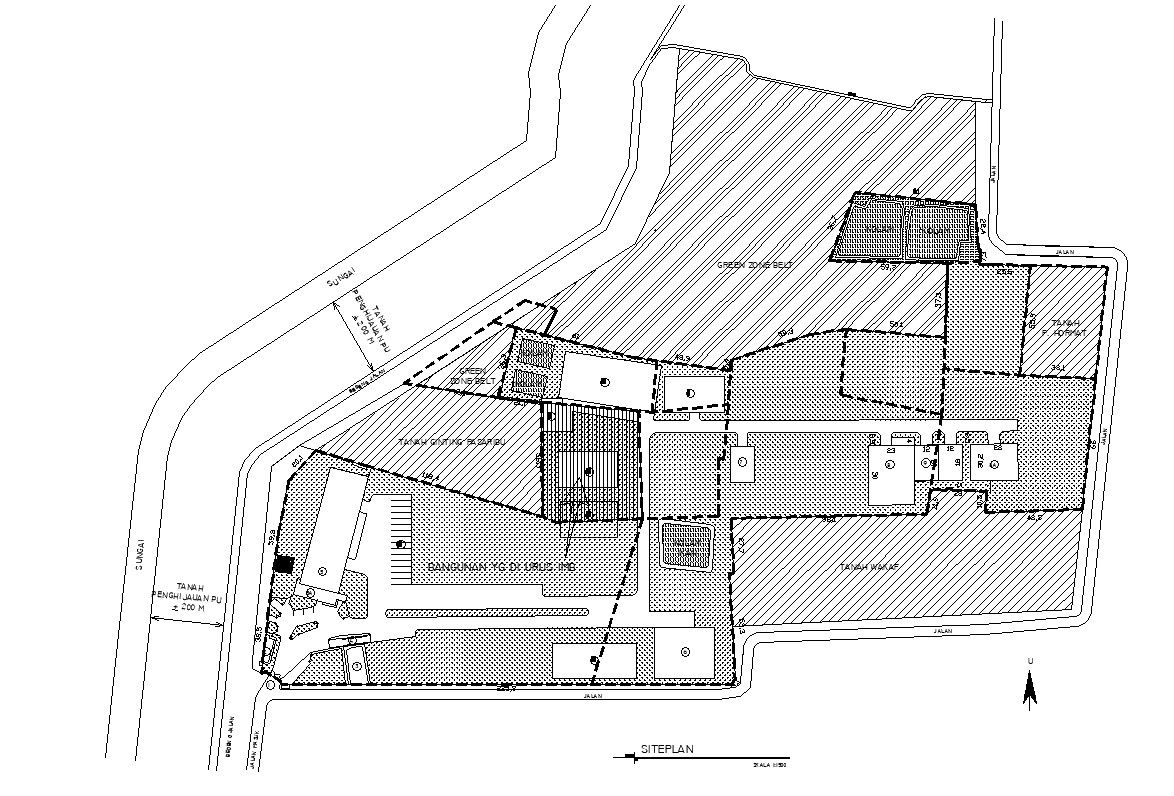2D design of site plan in detail AutoCAD drawing, CAD file, dwg file
Description
This architectural drawing is the 2D design of the site plan in detail AutoCAD drawing, CAD file, and dwg file. The shape, position, and orientation of a structure on a site are all depicted in detail in an architectural design known as a site plan. It is also known as the plot plan and often covers a piece of land's measurements, contours, scenery, and noteworthy features. For more details and information download the drawing file. Thank you for visiting our website cadbull.com.
Uploaded by:
viddhi
chajjed
