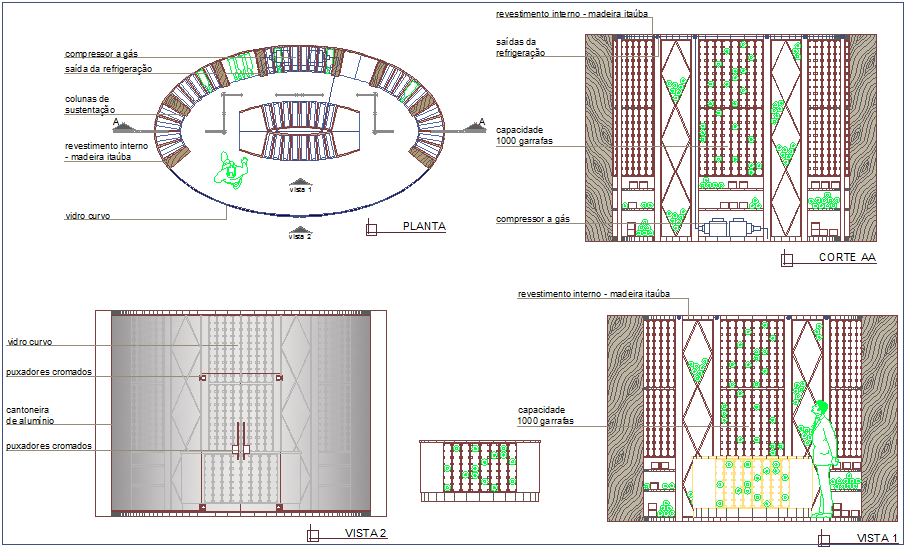Interior design for cellar project
Description
Interior design for cellar project dwg file with view of plan and sectional view of interior
design view of wood furniture and view of curved glass and refrigeration and gas view
in Interior design for cellar project.

Uploaded by:
Liam
White

