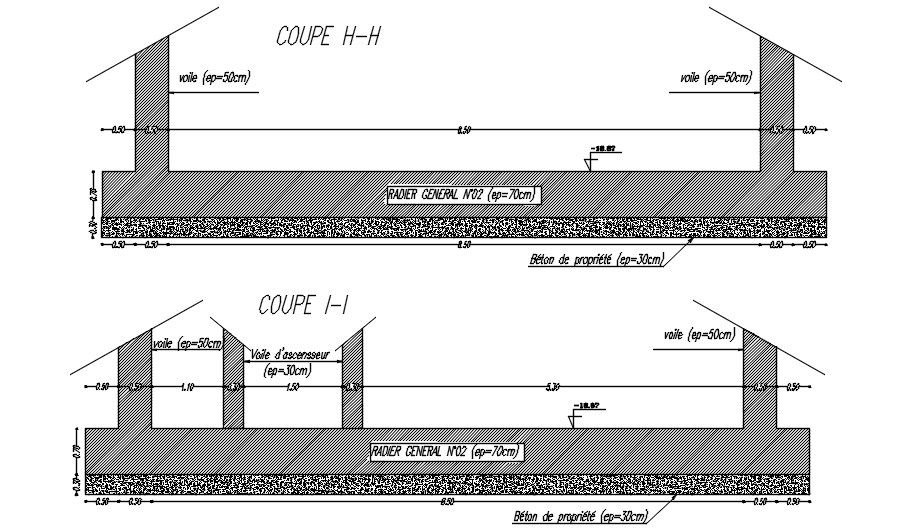AutoCAD 2D drawing of cross section of foundation formwork with details, CAD file, dwg file
Description
This architectural drawing is an AutoCAD 2D drawing of a cross-section of foundation formwork with details, CAD file, and dwg file. There are numerous design options for foundation formworks. In essence, formwork for strip foundations and formwork for individual foundations—which are typically constructed as socket foundations—are different. The size, particularly the height of the foundation formwork, determines what kind of design is used. For more details and information download the drawing file. Thank you for visiting our website cadbull.com.
Uploaded by:
viddhi
chajjed

