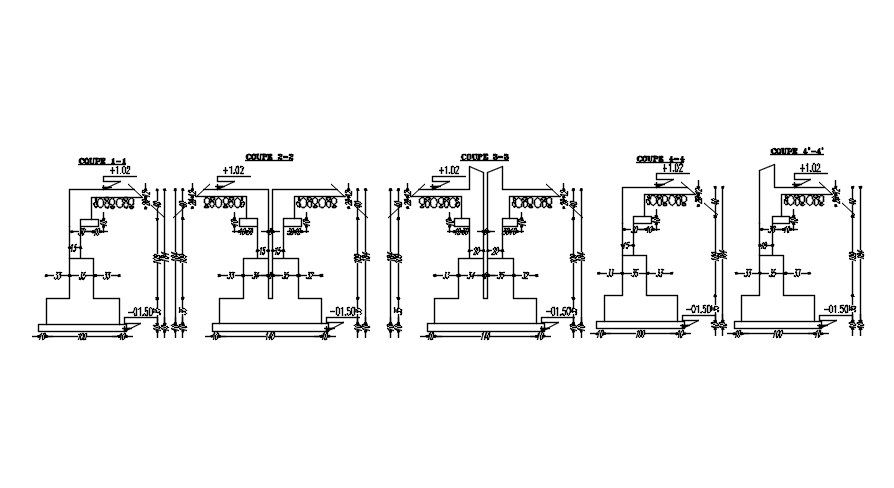Cross section of footing with formwork details in AutoCAD 2D drawing, CAD file, dwg file
Description
This architectural drawing is Cross section of footing with formwork details in AutoCAD 2D drawing, CAD file, dwg file. The boards used for the formwork should be around 5 cm x 15 cm or 5 cm x 30 cm. Studs, or braces measuring 5 cm by 10 cm, are required to support the boards. The space between the studs should be almost twice as wide as the footing; the formwork needs to be sturdy because concrete weighs 2.5 metric tonnes per cubic meter. For more details and information download the drawing file. Thank you for visiting our website cadbull.com.
Uploaded by:
viddhi
chajjed
