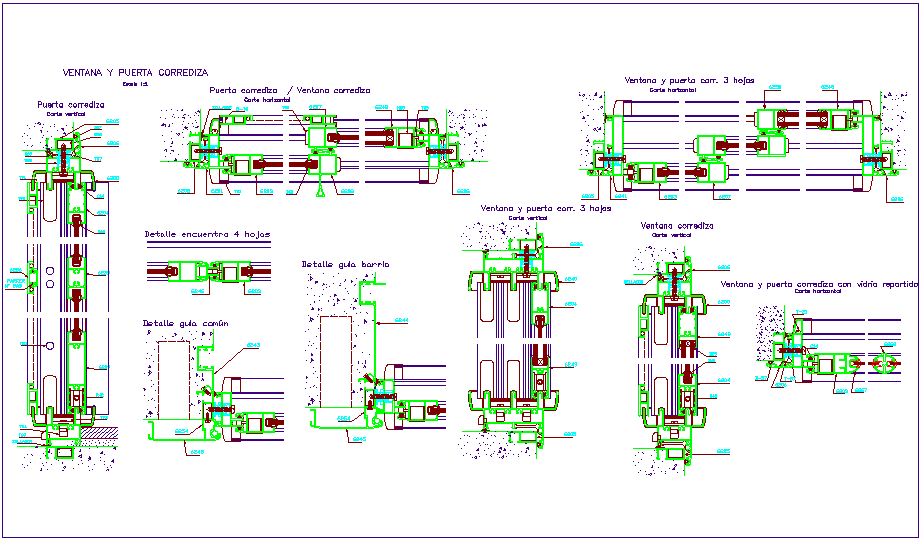Door & Windows detail
Description
Design of window and sliding door dwg file with view of window and sliding door and
sealer view,Neighborhood guide detail and column view with screw mounting detail
and sectional detail.
File Type:
DWG
File Size:
297 KB
Category::
Dwg Cad Blocks
Sub Category::
Windows And Doors Dwg Blocks
type:
Gold

Uploaded by:
Liam
White
