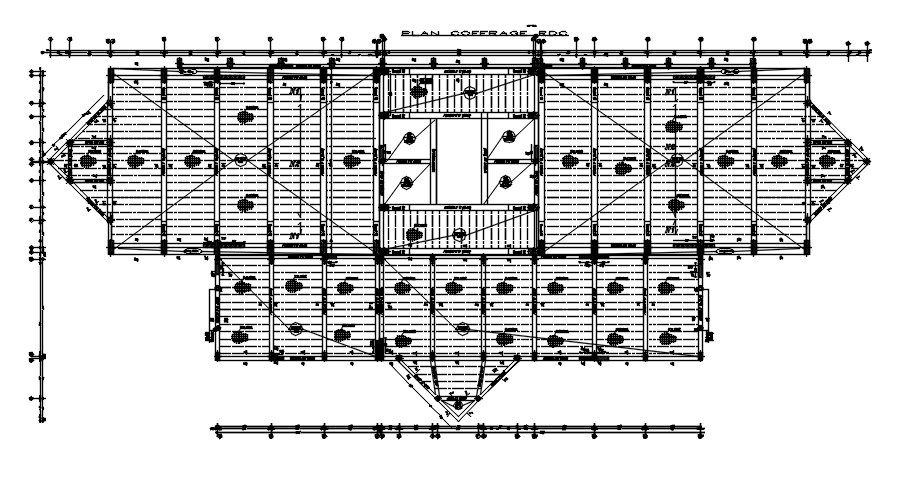Design of Ground floor formwork in detail AutoCAD drawing, CAD file, dwg file
Description
This architectural drawing is Design of Ground floor formwork in detail AutoCAD drawing, CAD file, dwg file. Fresh concrete is poured and compacted into formwork, which is a mould or open box. Formwork serves the goal of securely supporting reinforced concrete as it develops sufficient strength. Formwork can be a permanent mould or a transient construction. For more details and information download the drawing file. Thank you for visiting our cadbull.com.
Uploaded by:
viddhi
chajjed
