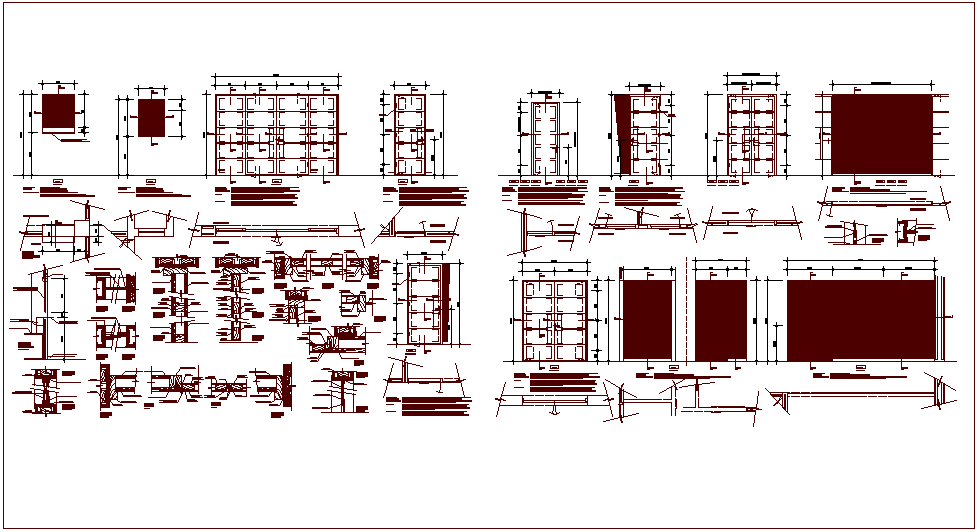Door detail view with dimension
Description
Door detail view with dimension dwg file with view of door single and double door view with necessary dimension and detail view with wall and frame view in door design.
File Type:
DWG
File Size:
226 KB
Category::
Dwg Cad Blocks
Sub Category::
Windows And Doors Dwg Blocks
type:
Gold

Uploaded by:
Liam
White
