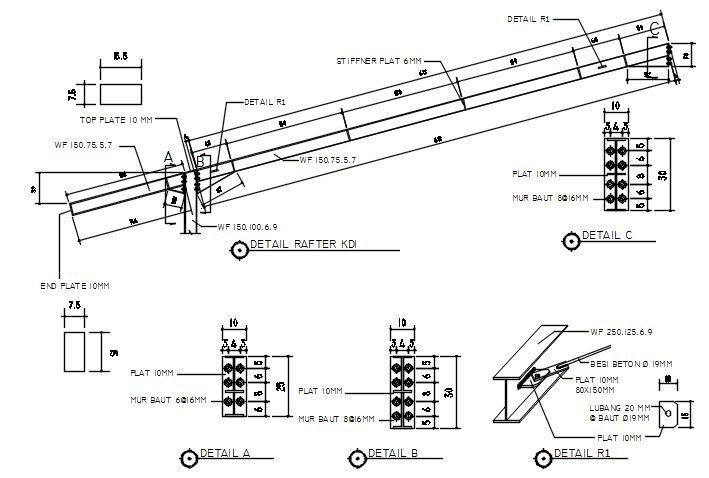Rafter details design in AutoCAD 2D drawing, CAD file, dwg file
Description
Rafter details design in AutoCAD 2D drawing. Stiffener plate 6mm, top plate 10mm, end plate 10mm, detail A, B, C, and R1, etc. are given with details in this file. For more knowledge and detailed information download the 2D AutoCAD dwg file.
Uploaded by:
viddhi
chajjed

