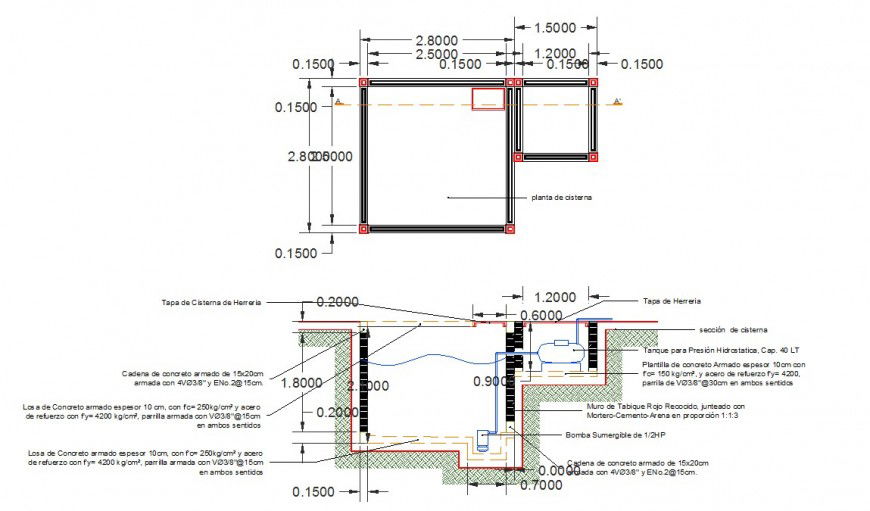Construction project design top view plan
Description
Construction project design top view plan. here there is top view architectural plan installation unit and construction detail with each and every installation unit detail is shown in auto cad format
Uploaded by:
Eiz
Luna
