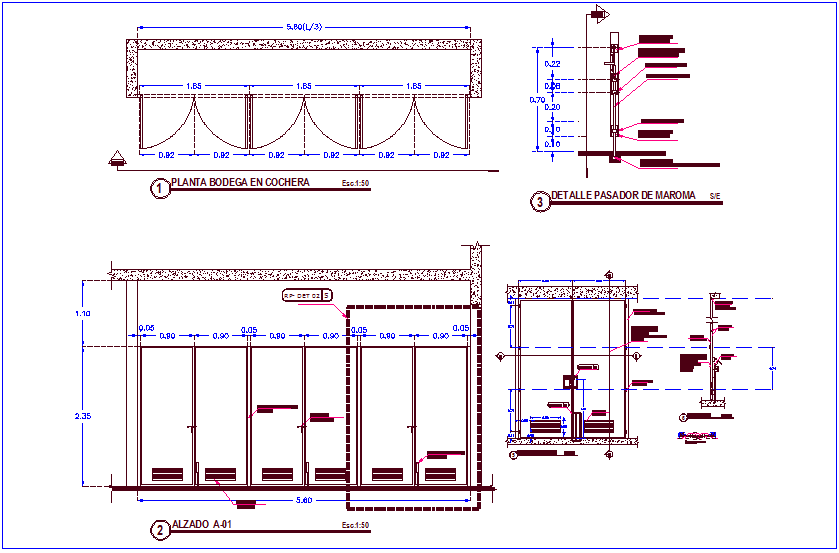Door design with detail view
Description
Door design with detail view dwg file with view of door with door dimension and view
of wall frame and pin with pin guide,view of bar,frame and hinge view with door in Door design with detail view.
File Type:
DWG
File Size:
232 KB
Category::
Dwg Cad Blocks
Sub Category::
Windows And Doors Dwg Blocks
type:
Gold

Uploaded by:
Liam
White
