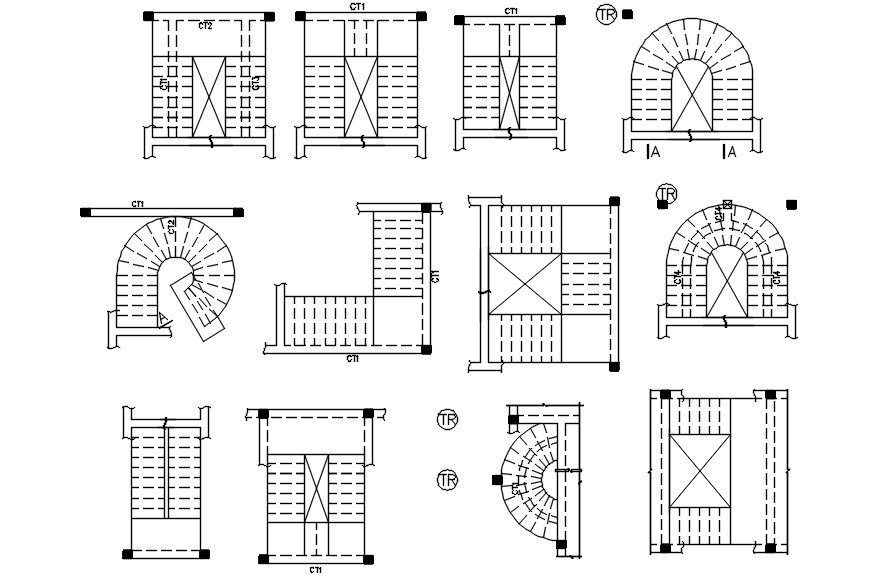Different types of stair design CAD blocks in AutoCAD 2D drawing, CAD file, dwg file
Description
Different types of stair design CAD blocks are given in AutoCAD 2D drawing. The most vital parts of a building are the stairs. They're used to getting to different floors. In commercial, residential, and industrial structures, several stair types, including spiral stairs, dog-legged stairs, open newel stairs, etc., are employed. For more knowledge and detailed information download the AutoCAD 2D dwg file.
Uploaded by:
viddhi
chajjed
