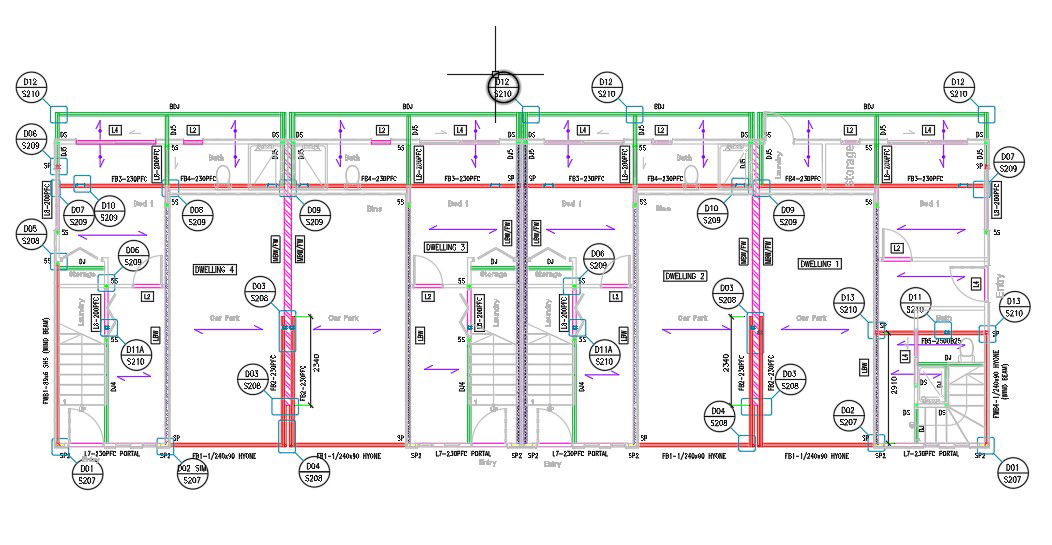Structural plan of the row house in AutoCAD 2D drawing, CAD file, dwg file
Description
The structural plan of the row house is given in the AutoCAD 2D drawing. The structural design specifies the location, nomenclature, size, and placement of reinforcement, as well as the specifications of structural elements and building load-carrying members. The structural plan is critical since it focuses on the structure's strength. For more knowledge and detailed information download the AutoCAD 2D dwg file.
Uploaded by:
viddhi
chajjed
