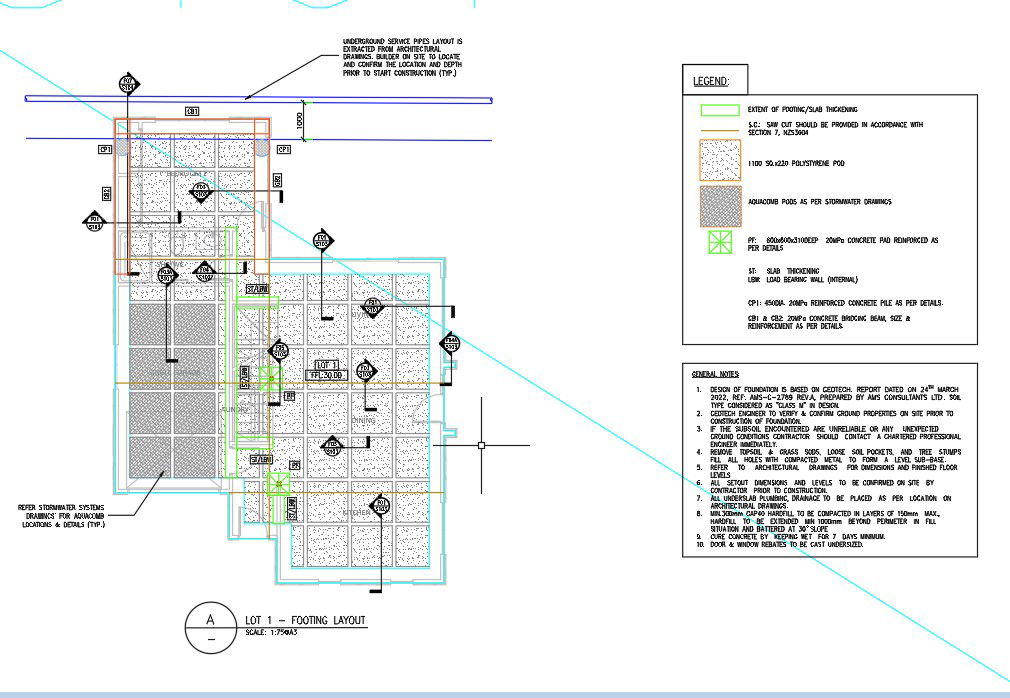Lot 1 footing layout plan design is given in AutoCAD 2D drawing, CAD file, dwg file
Description
Lot 1 footing layout plan design is given in AutoCAD 2D drawing. Footing is the bottom part of a foundation. Footings are important in construction because they distribute the weight of the structure evenly across the entire structure, preventing it from sinking into the ground. For more knowledge and detailed information download the AutoCAD 2D dwg file.
Uploaded by:
viddhi
chajjed
