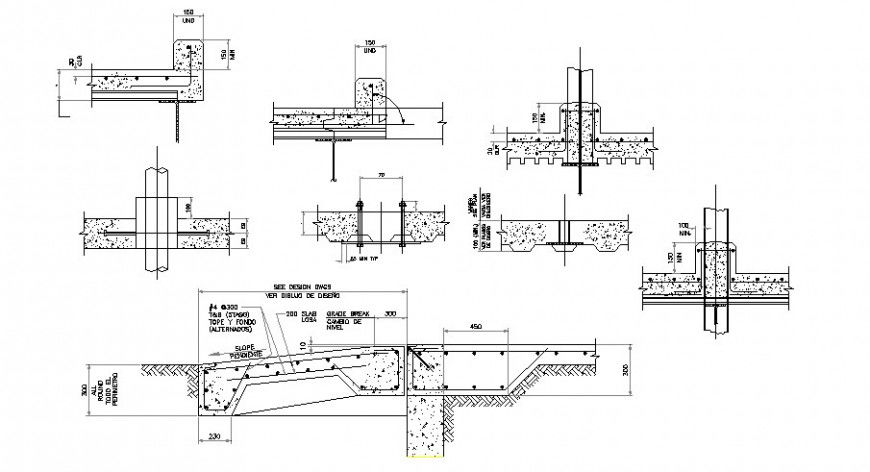Foundation section between pipe line autocad file
Description
Foundation section between pipe line autocad file, dimension detail, naming detail, concrete mortar detail, concrete mortar detail, reinforcement detail, hatching detail, bending wire detail, not to scale detail, etc.
Uploaded by:
Eiz
Luna

