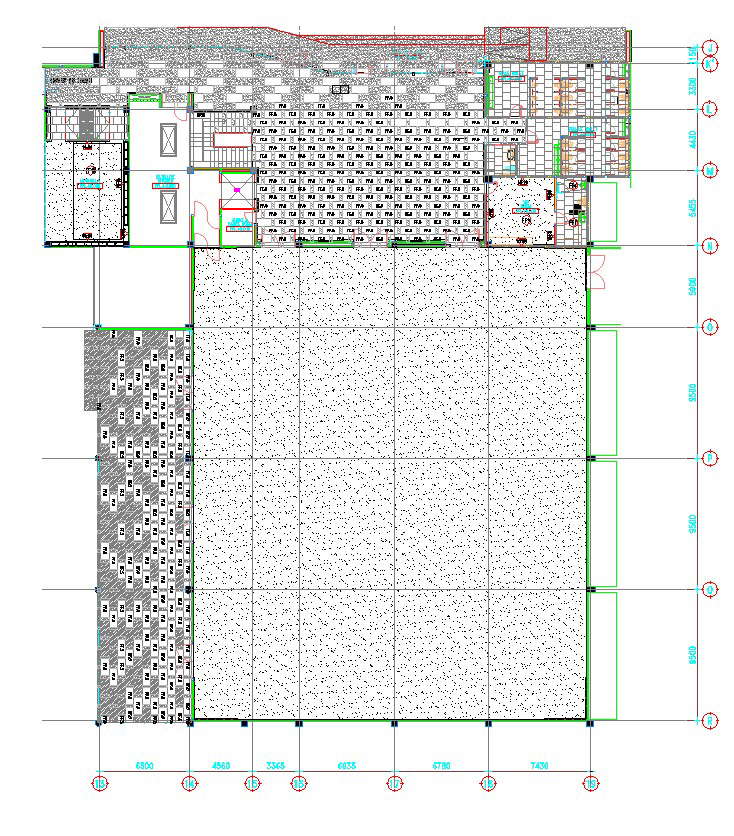
Explore the intricacies of ballroom floor and wall finishing with these user-friendly AutoCAD files. Dive into the details of the CAD drawings, enhancing your understanding of the design. Elevate your projects with these valuable DWG files, offering a seamless integration of style and precision. Perfect for anyone seeking a comprehensive yet straightforward resource for their architectural endeavors.