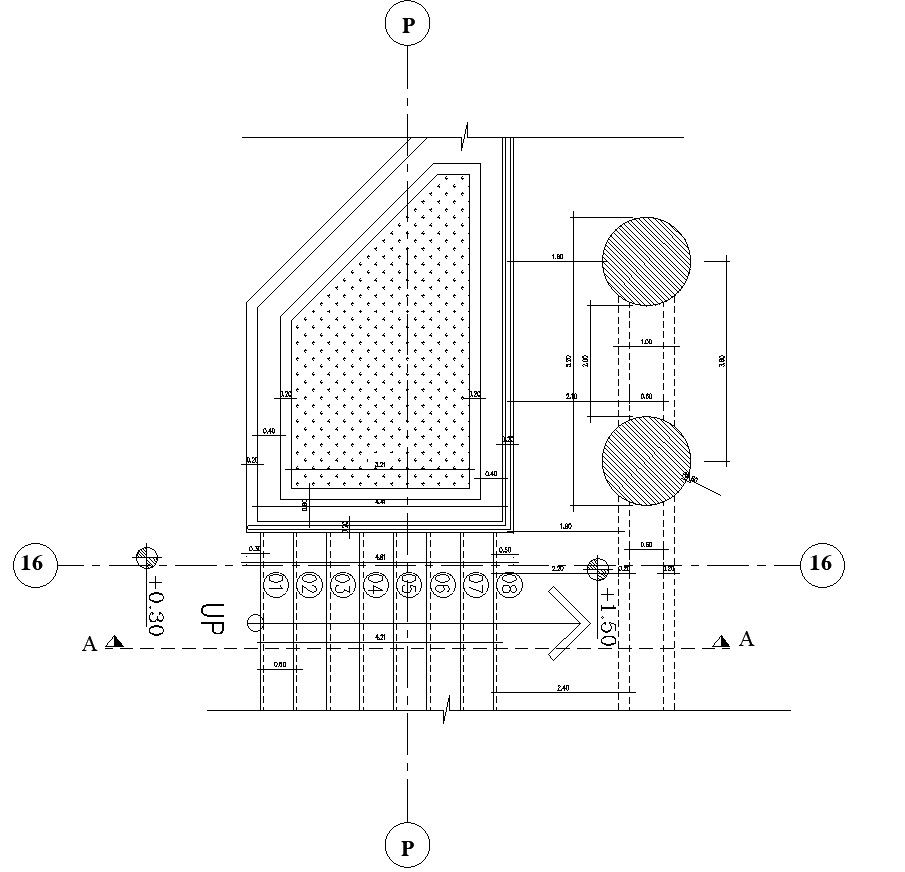AutoCAD DWG File For Comprehensive Roof Plan Layout
Description
Explore the intricacies of roofing with our user-friendly AutoCAD DWG file for a complete roof plan layout. This CAD drawing provides detailed insights into the roof design, making it an essential resource for architects and designers. Enhance your project with precision and efficiency by incorporating our carefully crafted CAD files. Download now to streamline your planning process and benefit from the convenience of professional DWG files.
Uploaded by:
K.H.J
Jani

