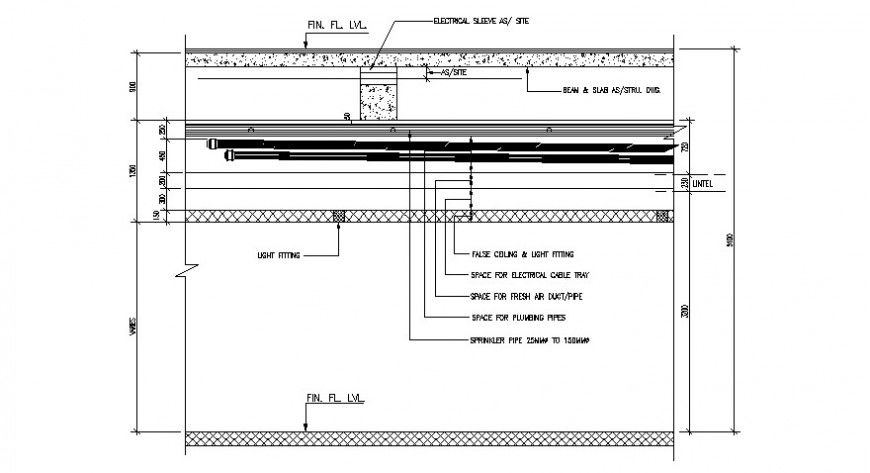2 d cad drawing of a typical section of services above false ceiling Auto Cad software
Description
2d cad drawing of typical section of services above false ceiling autocad software detailed with false ceiling and light fitting and space for electrical cable tray and other detailed with description and beam slab and fin level.
File Type:
DWG
File Size:
127 KB
Category::
Construction
Sub Category::
Construction Detail Drawings
type:
Gold
Uploaded by:
Eiz
Luna

