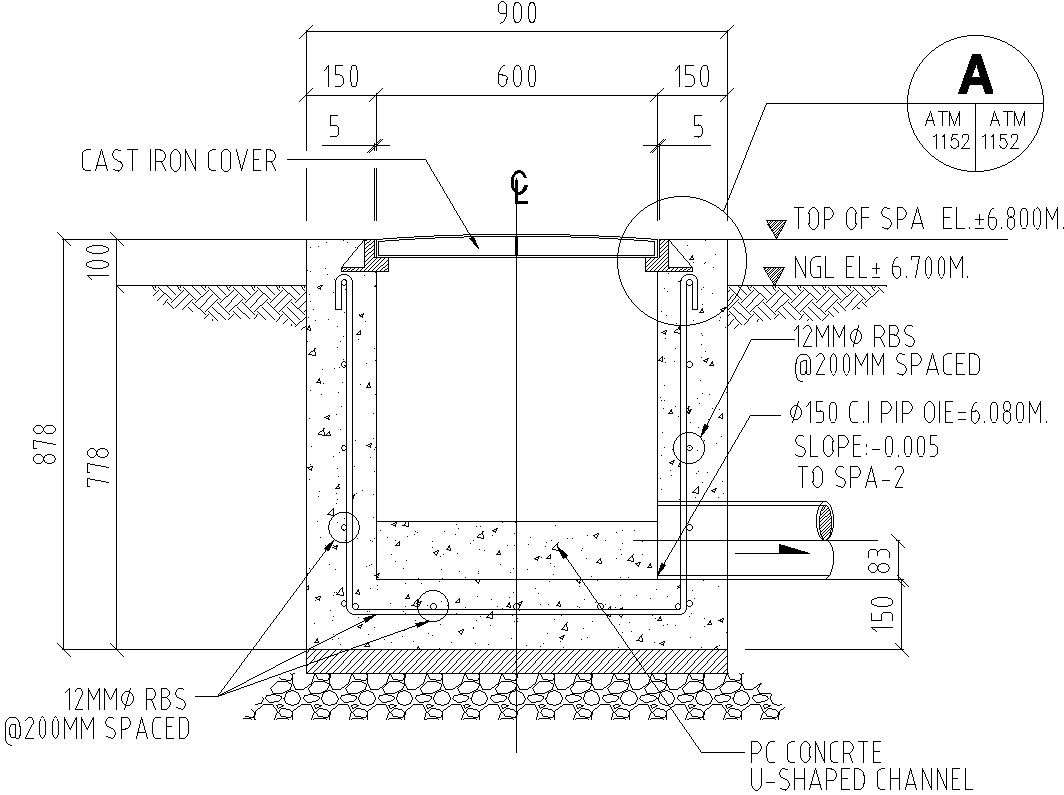Manhole design with detail AutoCAD drawing
Description
This architectural drawing is Manhole design with detail AutoCAD drawing. In this drawing there were iron cover details, reinforcement details, channel detail, dimensions etc. are given. For more details and information download the drawing file.
File Type:
DWG
File Size:
1.4 MB
Category::
Construction
Sub Category::
Construction Detail Drawings
type:
Gold
Uploaded by:
viddhi
chajjed
