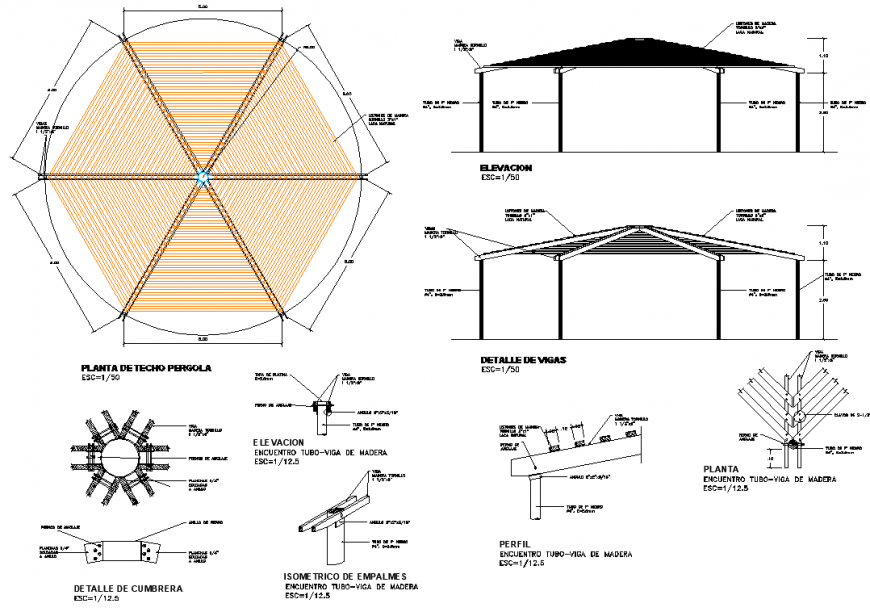Gazebo construction working drawing in dwg file.
Description
Gazebo construction working drawing in dwg file. Detail drawing of gazebo, construction detail drawing , plan , section and blowup joinery details, with dimensions and etc details.
File Type:
DWG
File Size:
3.4 MB
Category::
Construction
Sub Category::
Construction Detail Drawings
type:
Gold
Uploaded by:
Eiz
Luna
