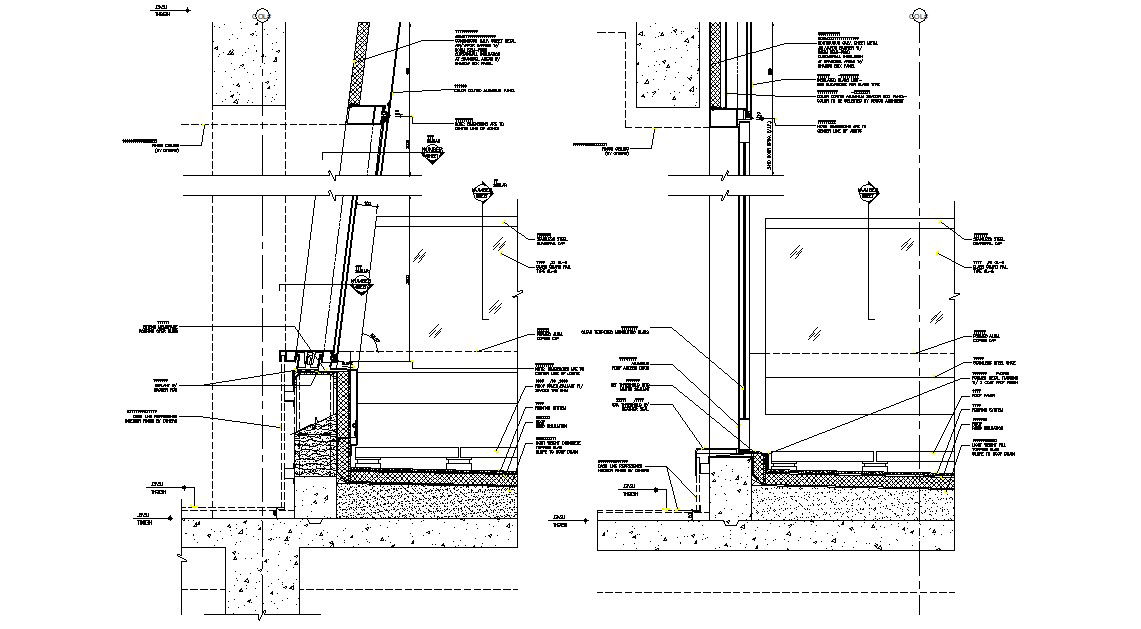Curtain Wall Floor Base DWG File
Description
Curtain Wall Floor Base DWG File; 2d CAD drawing of curtail glass wall design includes window support framing to be designed and coordinated between wall and floor section detail.
File Type:
DWG
File Size:
225 KB
Category::
Construction
Sub Category::
Construction Detail Drawings
type:
Gold
Uploaded by:
