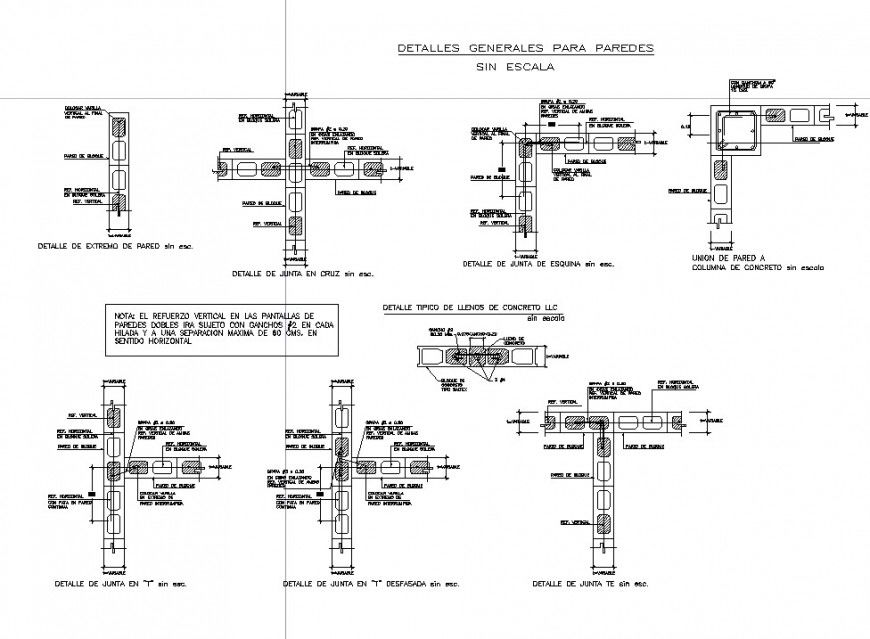General detail for wall section layout file
Description
General detail for wall section layout file, section line detail, hatching detail, specification detail, cut out detail, column section detail, joint column detail, dimension detail, naming detail, section A-A’ detail, not to scale detail, etc.
File Type:
DWG
File Size:
65 KB
Category::
Construction
Sub Category::
Construction Detail Drawings
type:
Gold
Uploaded by:
Eiz
Luna

