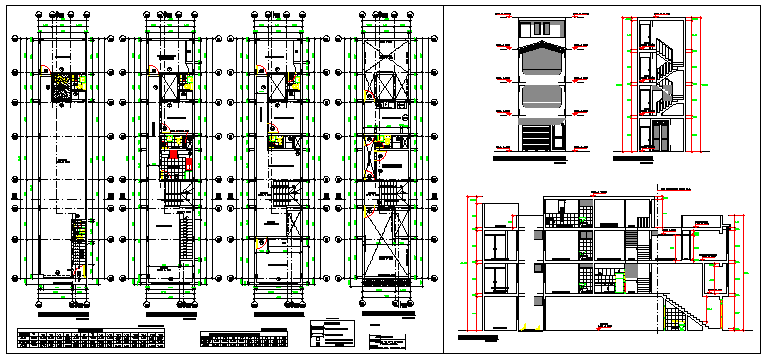Departments building design drawing
Description
Here the Departments building design drawing with plan design drawing, working layout design drawing all floor plan,section design drawing with stair section and elevation design drawing in this auto cad file.
Uploaded by:
zalak
prajapati
