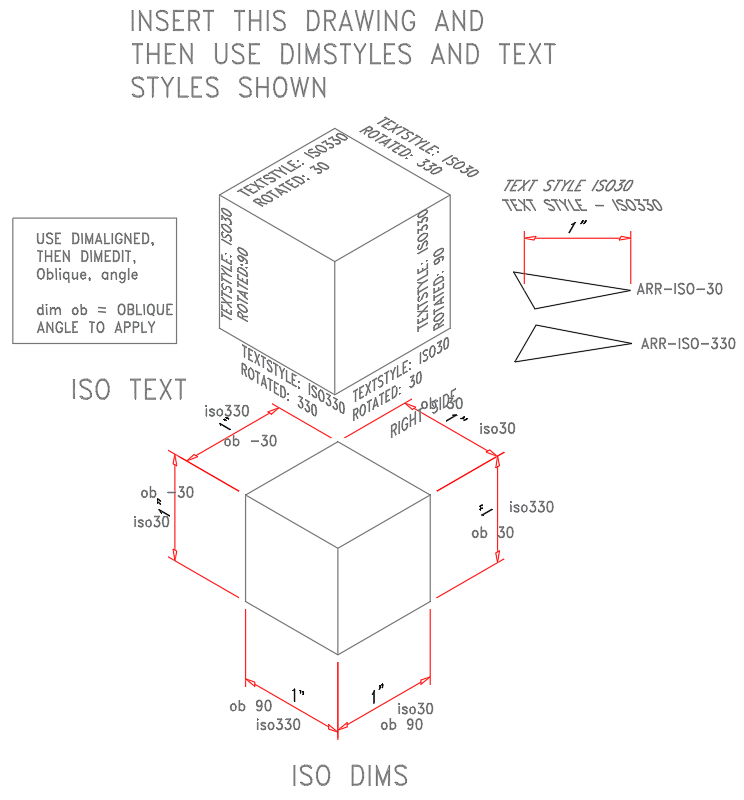Isometric Drawing with Dimensional Details In AutoCAD DWG File
Description
Unlock the power of precise design with our AutoCAD DWG file, showcasing an isometric drawing enriched with dimensional details. In this user-friendly CAD drawing, we delve into the essentials of using DIMALIGNED and DIMEDIT, unveiling the simplicity of crafting accurate dimensions. Navigate effortlessly through the intricacies of Oblique angles, discovering a seamless approach to design. Elevate your CAD experience as you explore this DWG file, a valuable resource for anyone seeking proficiency in AutoCAD drawings. Enhance your skills with a comprehensive understanding of cad files, making the world of design accessible and efficient.
File Type:
DWG
File Size:
107 KB
Category::
Mechanical and Machinery
Sub Category::
Other Cad Blocks
type:
Gold
Uploaded by:
K.H.J
Jani

