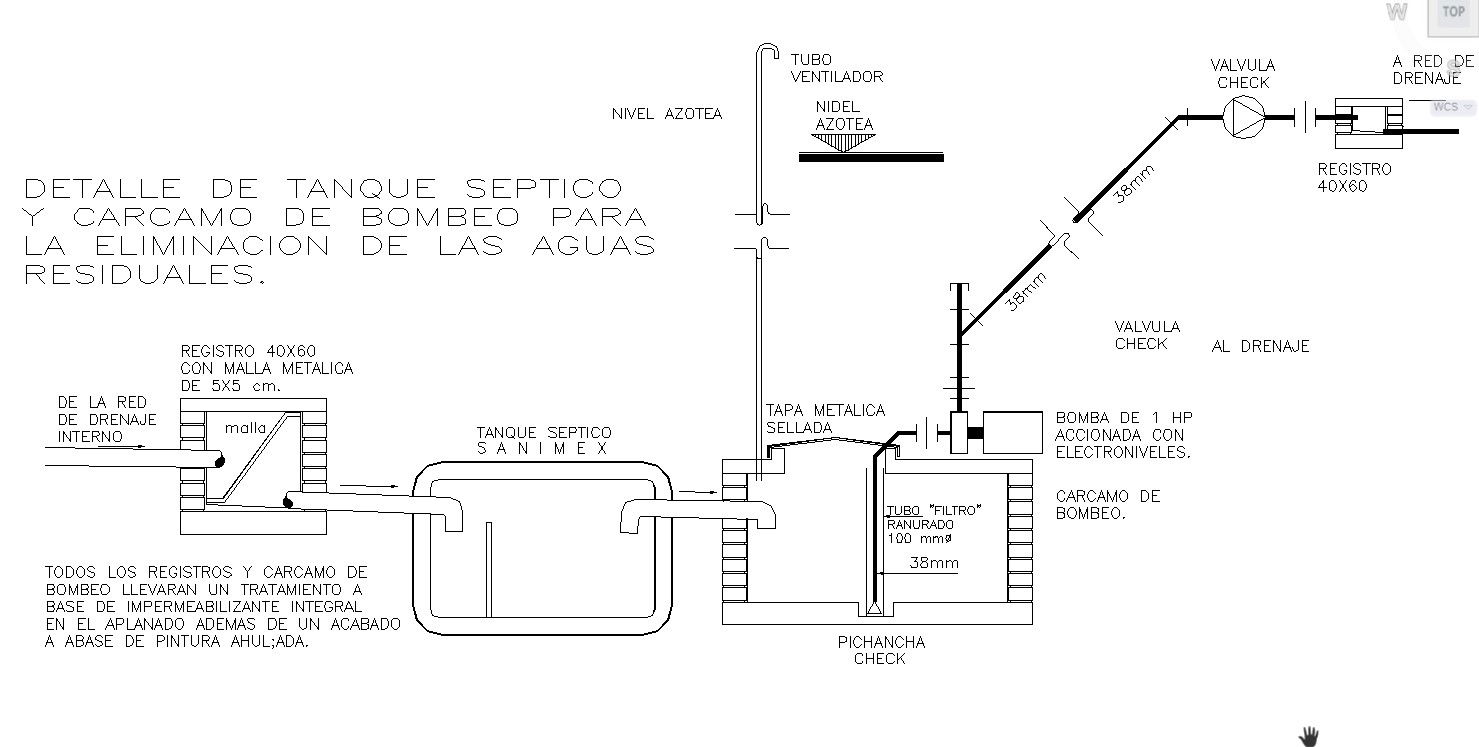Residual unit detail
Description
Here is the detailed autocad dwg of residual unit detail with its detail elevation.
File Type:
DWG
File Size:
66 KB
Category::
Mechanical and Machinery
Sub Category::
Other Cad Blocks
type:
Gold
Uploaded by:
apurva
munet

