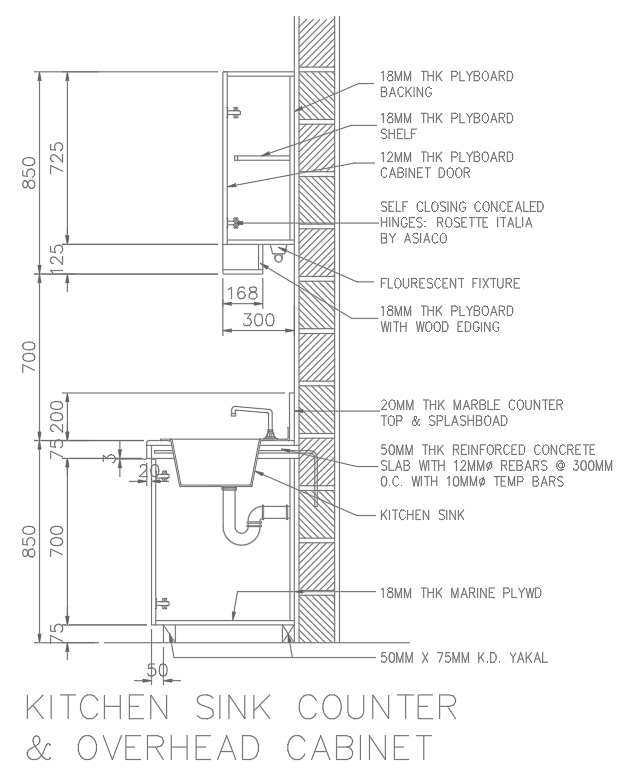Sectional Detail of Kitchen Sink and Detailed Overhead Cabinet Design In DWG File
Description
Explore the intricate details of a kitchen setup with this user-friendly AutoCAD file, showcasing a sectional view of the kitchen sink and a meticulously designed overhead cabinet. The drawing includes specifications such as 18mm thick plyboard backing and shelves, a 20mm thick marble countertop with splashboard, and sturdy 18mm thick marine plywood. Dive into the CAD drawing to grasp the layout, dimensions, and placement of essential elements like the kitchen sink, offering a comprehensive view of the functional and aesthetic aspects. This DWG file provides a valuable resource for architects, designers, and enthusiasts seeking a clear and detailed representation of a well-equipped kitchen space.
File Type:
DWG
File Size:
25 KB
Category::
Construction
Sub Category::
Kitchen And Remodeling Details
type:
Gold
Uploaded by:
K.H.J
Jani

