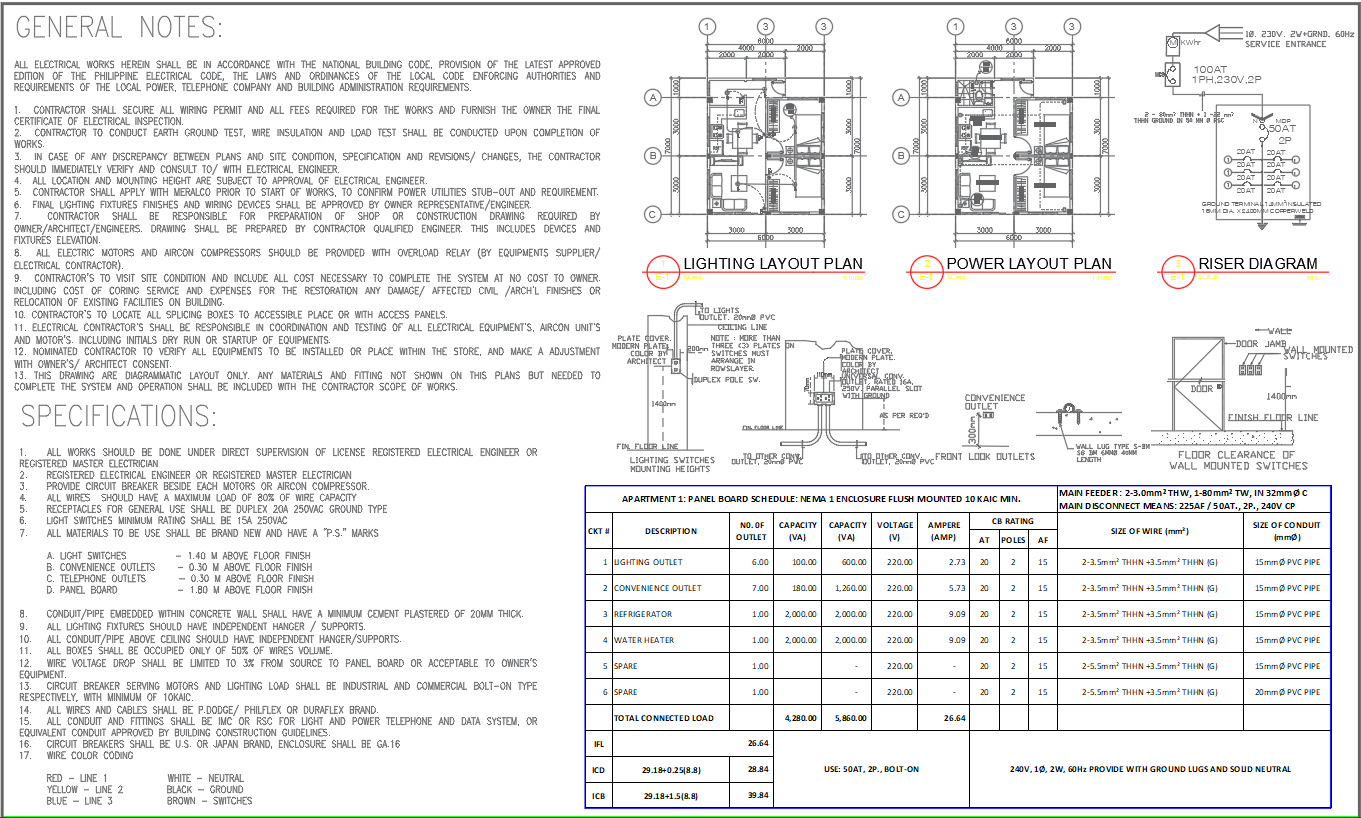2 Bedroom Residential Electrical Layout Plan with Riser Details
Description
This AutoCAD DWG drawing provides a complete electrical layout plan for a two-bedroom residential house with clearly defined lighting and power arrangements. The drawing includes a detailed lighting layout plan showing the exact placement of light fixtures, switches, and circuit routing aligned with room layouts. The power layout plan illustrates socket outlets, dedicated power points, and appliance connections to ensure safe and efficient electrical distribution. Floor line and finish floor line references are clearly marked, helping users understand mounting heights and vertical coordination for switches and outlets.
The drawing also features a well-structured riser diagram that explains the main electrical supply flow, circuit breaker distribution, and load management across the residence. Panel board schedules, load calculations, and circuit ratings are included to support accurate electrical planning and execution. Wiring routes, conduit paths, and safety clearances are carefully drafted to meet residential electrical standards. This DWG file is suitable for architects, electrical engineers, interior designers, builders, and students who require a clear and practical reference for designing or reviewing electrical systems in a two-bedroom house. The drawing supports proper coordination, safety compliance, and efficient electrical layout planning using professional AutoCAD drafting.
File Type:
DWG
File Size:
3.6 MB
Category::
Electrical
Sub Category::
Architecture Electrical Plans
type:
Gold
Uploaded by:
K.H.J
Jani
