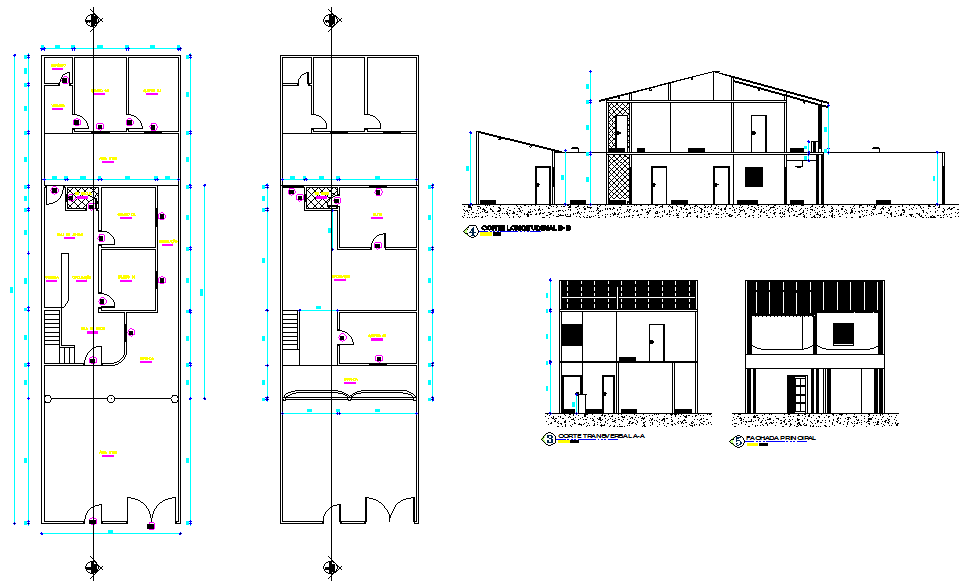Hospital and Health care center plan detail
Description
Hospital and Health care center plan detail dwg file.
Hospital's architecture layout with detailing and dimensions, floor plan, section cutting plan, structural layout, sectional elevation of individual floor, exterior elevation.
Uploaded by:
K.H.J
Jani
