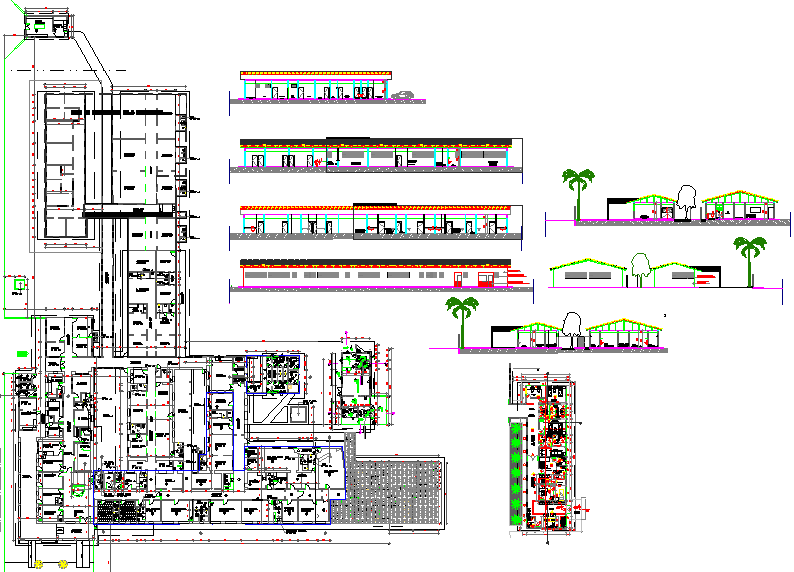Architecture Hospital project dwg file
Description
Architecture Hospital project dwg file
Hospital's architecture layout with detailing and dimensions, floor plan, section cutting plan, structural layout, sectional elevation of individual floor, exterior elevation and exterior landscaping
Uploaded by:
K.H.J
Jani

