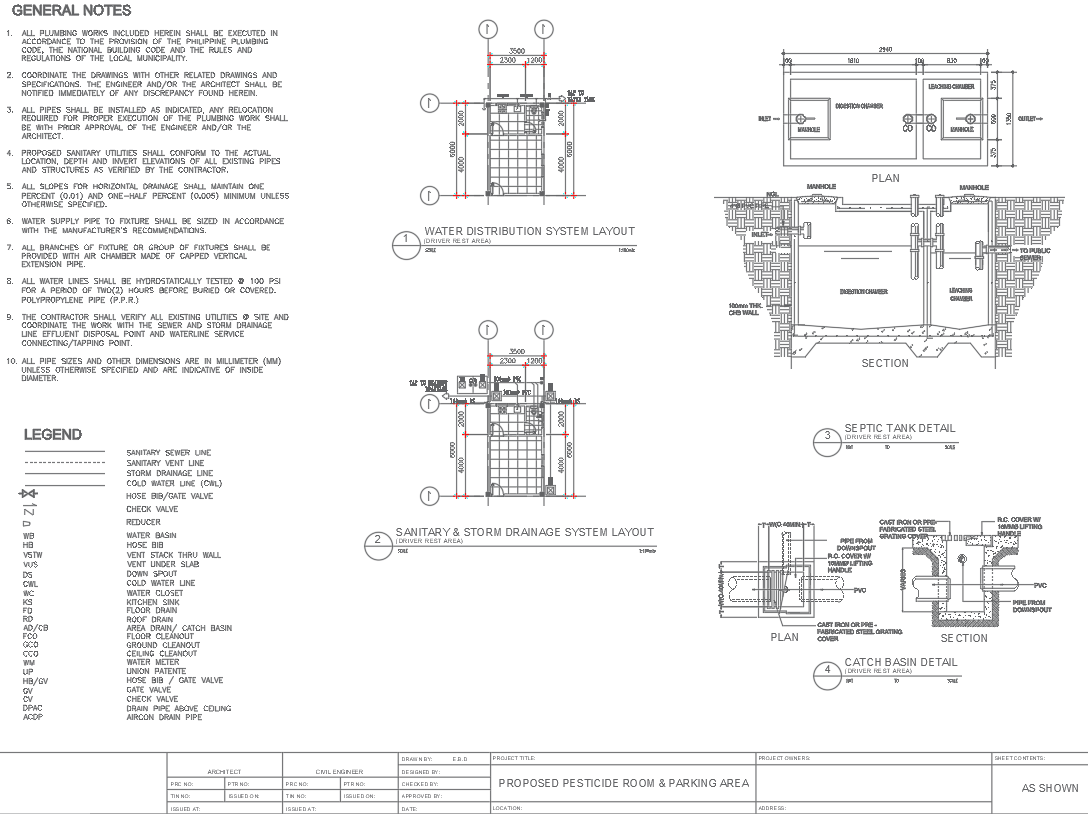Plumbing Details for Pesticide Room and Parking Area Drawing In DWG File
Description
This AutoCAD DWG file includes detailed plumbing plans for a pesticide room and parking area. It features a well-thought-out water distribution system layout, with intricately outlined plans and sections of the septic tank, providing a holistic view of the plumbing infrastructure. The CAD drawing also depicts the sanitary and storm drainage system layouts, along with a detailed catch basin design. Seamlessly incorporating essential plumbing details into the overall architecture, the drawing ensures an efficient and reliable water management system. Accessible as a user-friendly DWG file, this resource is ideal for professionals seeking precision in plumbing designs for pesticide-related facilities and parking areas. Explore the comprehensive plumbing layout, plan, section, septic tank, and catch basin details in this convenient CAD file.
Uploaded by:
K.H.J
Jani

