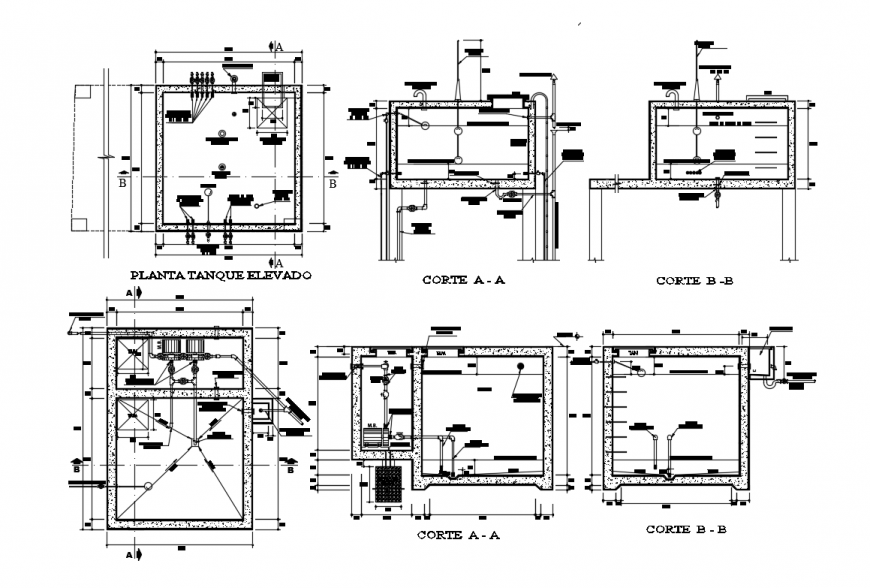2d cad drawing of tank detailing autocad software
Description
2d cad drawing of tank detailing autocad software detailes with all with section elevation with tanker elevation on terrace with mentioned pipes and other detailing with upper tank elevation with pipes connected and other constructive detail.
Uploaded by:
Eiz
Luna

