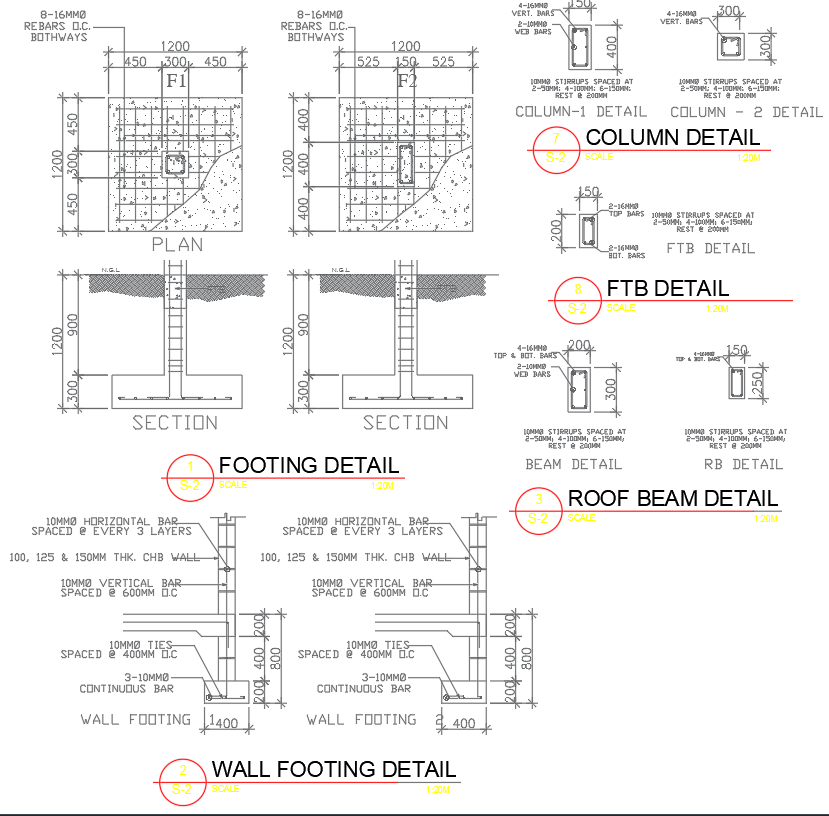Footing, Tie Beam, and Column CAD Drawing with Structural Details
Description
Explore a detailed AutoCAD DWG drawing of footing, tie beam, and column structures. This CAD file includes dimensional details, reinforcement layout, and structural connections for accurate construction planning. Civil engineers, architects, and designers can use this drawing to ensure proper alignment, load distribution, and structural integrity. The editable CAD allows precise modifications for professional project execution.

Uploaded by:
Liam
White
