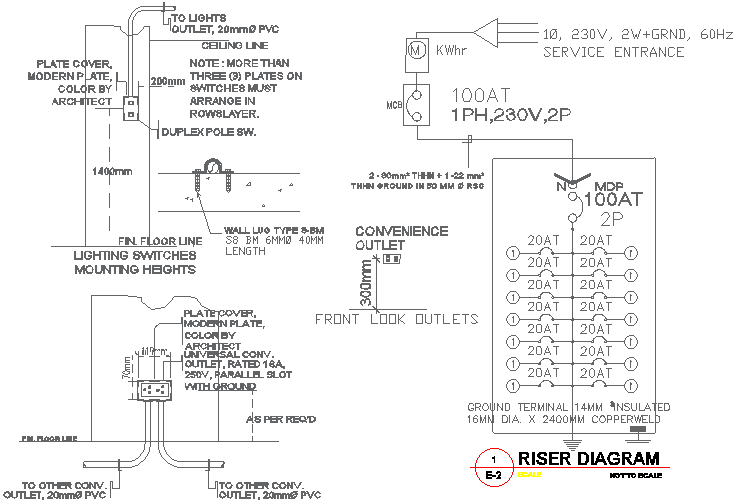riser diagram in 2 storey residential building system autocad dwg drawing
Description
Our AutoCAD DWG drawing of a riser diagram offers a clear visualization of the electrical layout, including mounting heights, lighting switches, outlets, and service entrance points. This detailed diagram provides crucial information for electricians and contractors, allowing them to plan and install electrical systems efficiently and accurately. With our CAD files, you'll have access to precise measurements and placement details, ensuring a well-coordinated and functional electrical setup for your building or project.

Uploaded by:
Liam
White
