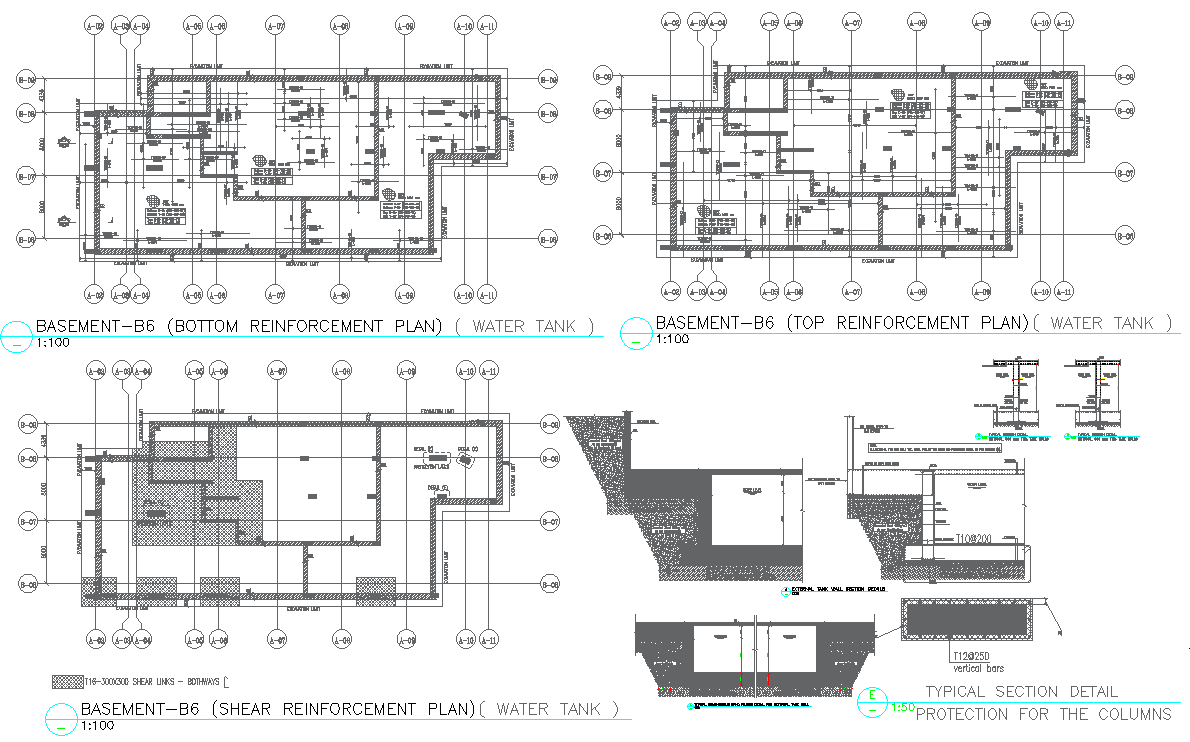water tank detail with basement, top and bottom and shear reinforcement plan dwg autocad drawing.
Description
Discover a comprehensive AutoCAD DWG drawing showcasing the detailed layout of a water tank, encompassing its basement, top, and bottom sections, along with shear reinforcement plans. This drawing provides intricate insights into the structural integrity of the water tank, including reinforcement plans for the top, bottom, and shear components, ensuring optimal durability and stability. Additionally, it includes provisions for protecting columns and offers detailed section details, all meticulously designed in a 1:100 scale. Accessible as a 2D AutoCAD drawing in DWG format, this file serves as a valuable resource for engineers and architects involved in water tank projects, facilitating seamless coordination and implementation of critical design elements for reliable and efficient water storage solutions.

Uploaded by:
Liam
White
