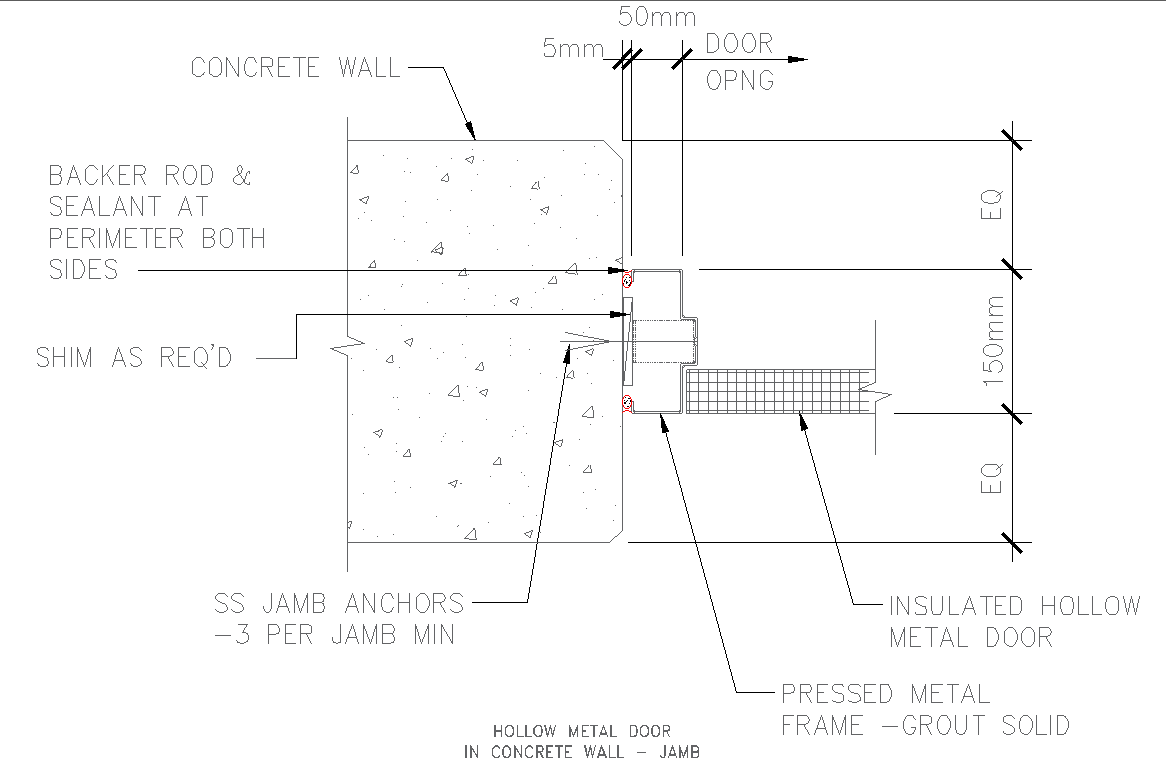hollow metal door in concrete wall jamb detail dwg autocad drawing .
Description
Explore a comprehensive AutoCAD DWG drawing detailing the installation of a hollow metal door within a concrete wall jamb, ideal for construction projects. This detailed drawing provides valuable insights into the installation process, including specifications for backer rods, sealants, and shims as required to ensure a secure and weather-tight fit. Additionally, it includes perimeter details on both sides, along with stainless steel jamb anchors for sturdy anchorage. The drawing also showcases insulated hollow metal doors and pressed metal frames for durability and insulation. Architects, engineers, and contractors can utilize this drawing to ensure precise installation and functionality of hollow metal doors within concrete wall jambs, facilitating seamless coordination and implementation of critical details for optimal performance. Accessible as a 2D AutoCAD drawing in DWG format, this file serves as a valuable resource for professionals involved in construction projects, facilitating seamless coordination and implementation of critical details for optimal performance and longevity.

Uploaded by:
Liam
White

