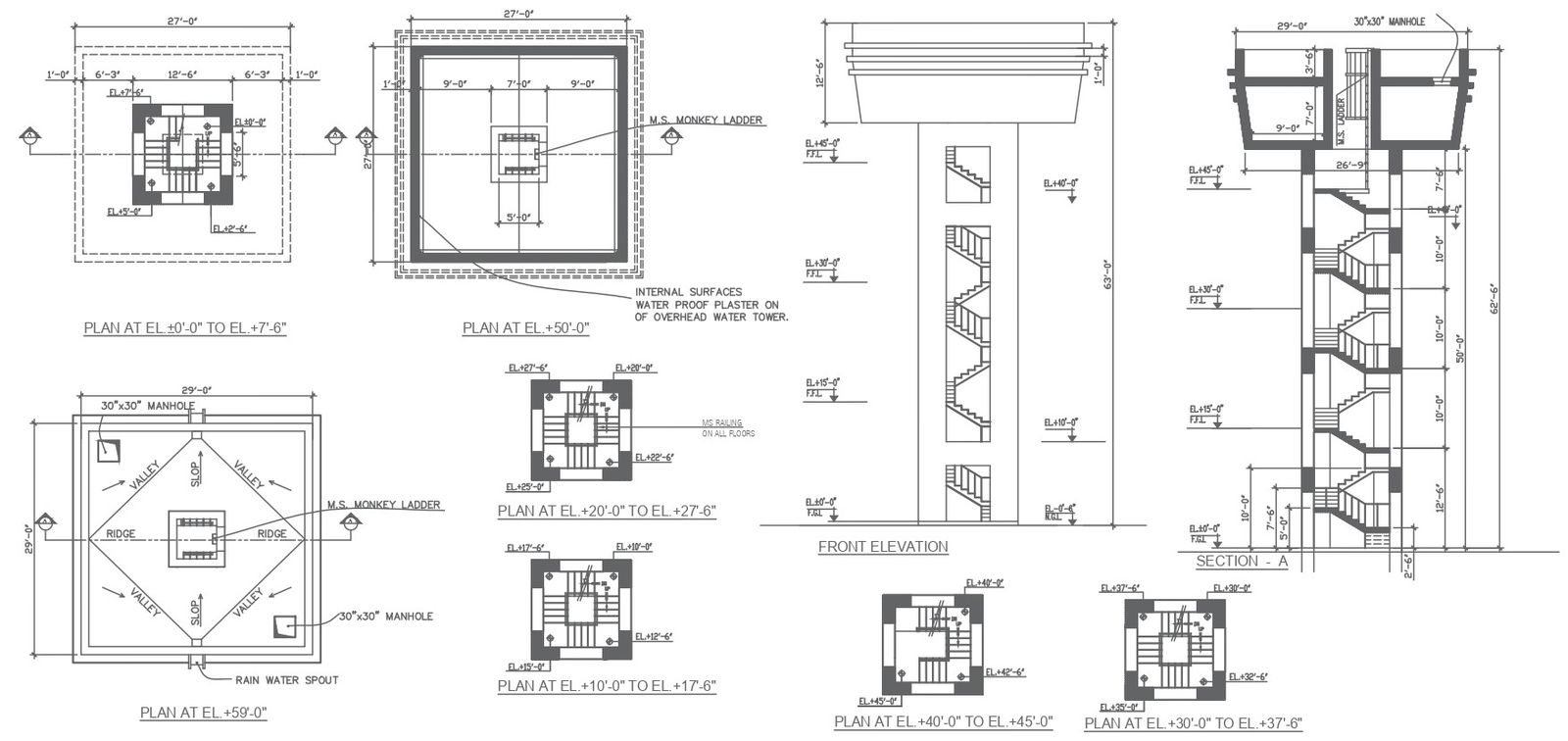stairs detail elevation plan and section with detail of sindh forensic science laboratory dwg autocad drawing .
Description
Discover the comprehensive staircase details including elevation, plan, and section of the Sindh Forensic Science Laboratory in this AutoCAD DWG drawing. The drawing provides intricate insights into the design and construction of stairs within the laboratory premises. Architects and planners can utilize this detailed drawing to understand the layout and dimensions of the stairs, ensuring efficient and safe movement within the building. With keywords like "Sindh Forensic Science Laboratory," "stairs detail," "plan," "elevation," and "section," this drawing offers valuable information for professionals working on architectural projects. Accessible in DWG format, this drawing serves as a valuable resource for designing and implementing staircase structures effectively.

Uploaded by:
Liam
White
