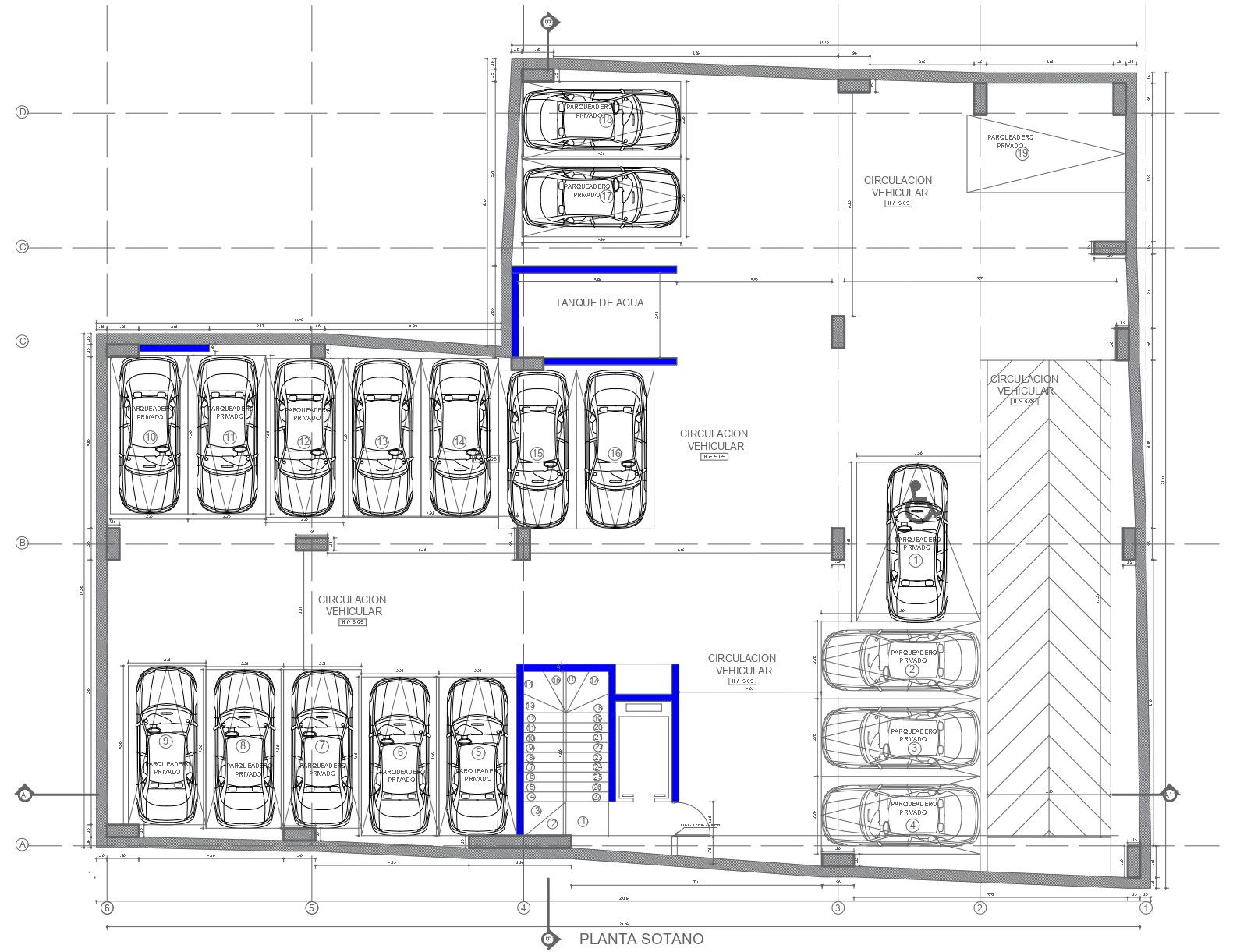parking plan for multistory building with elevation section and column layout dwg autocad drawing.
Description
Discover the detailed parking plan for a multistory building with elevation, section, and column layout in this AutoCAD DWG drawing. This drawing provides a comprehensive view of the circulation space, parking slots, including designated areas for handicap parking, and clearly marked exit and entry points. With meticulous attention to detail, the drawing ensures efficient utilization of space and smooth traffic flow within the parking structure. Accessible in DWG format, it serves as a valuable resource for architects and designers involved in multistory building projects, offering insights into parking layout and design.

Uploaded by:
Liam
White

