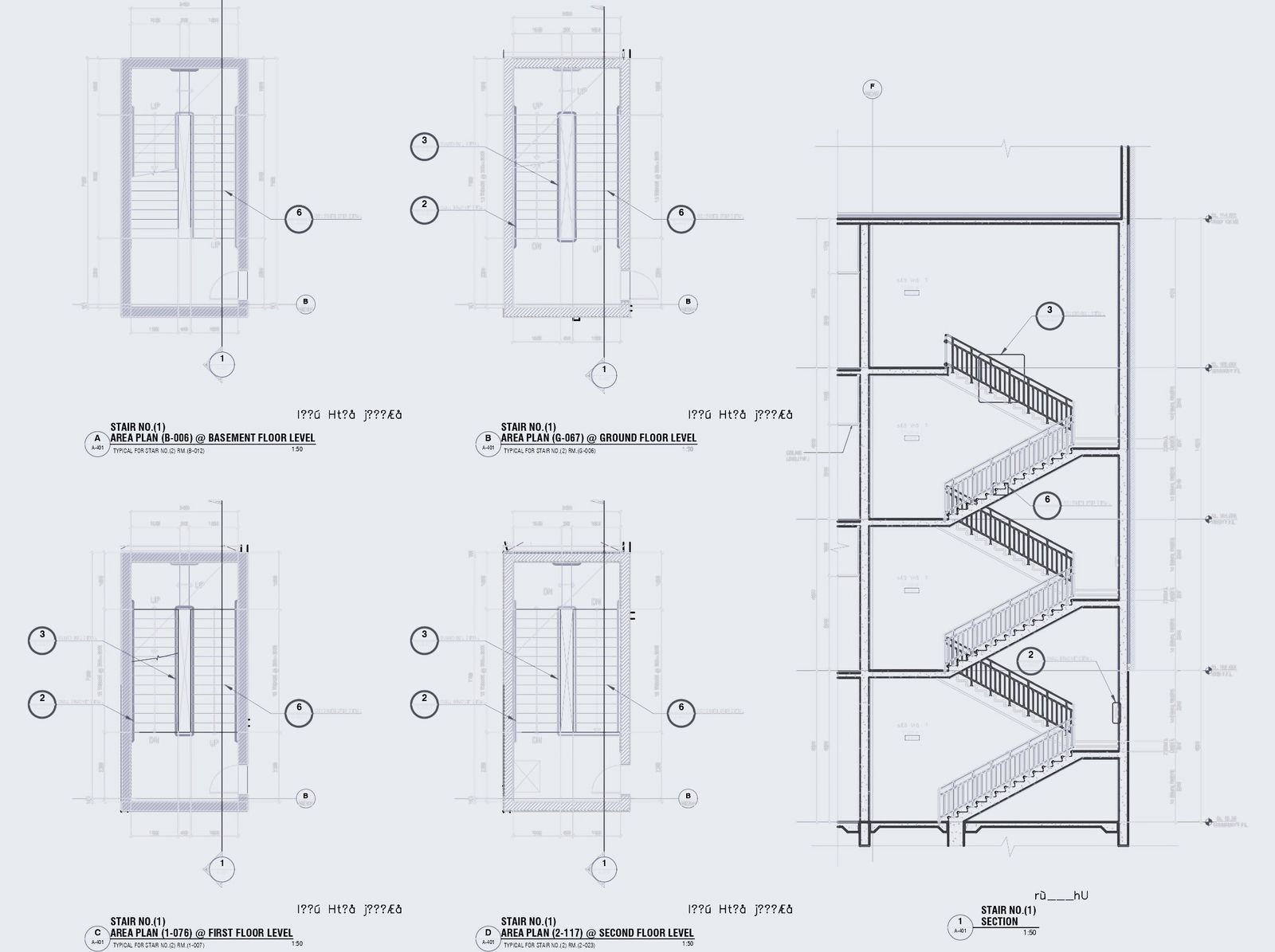Stair detail with area plan and stair section for basement ground first and second floor detail dwg autocad drawing .
Description
Explore the comprehensive stair detail and layout solution tailored for your architectural needs with this DWG AutoCAD drawing. Offering meticulous detailing for the basement, ground, first, and second floors, this drawing encompasses stair sections and area plans, ensuring a seamless integration of staircases throughout the building. From the precise layout of each stair to detailed sections, this drawing provides a comprehensive overview of the stair system's design and implementation. Whether you're planning the basement or upper floors, this resource offers valuable insights to optimize the functionality and aesthetics of your building's staircase infrastructure.

Uploaded by:
Liam
White

