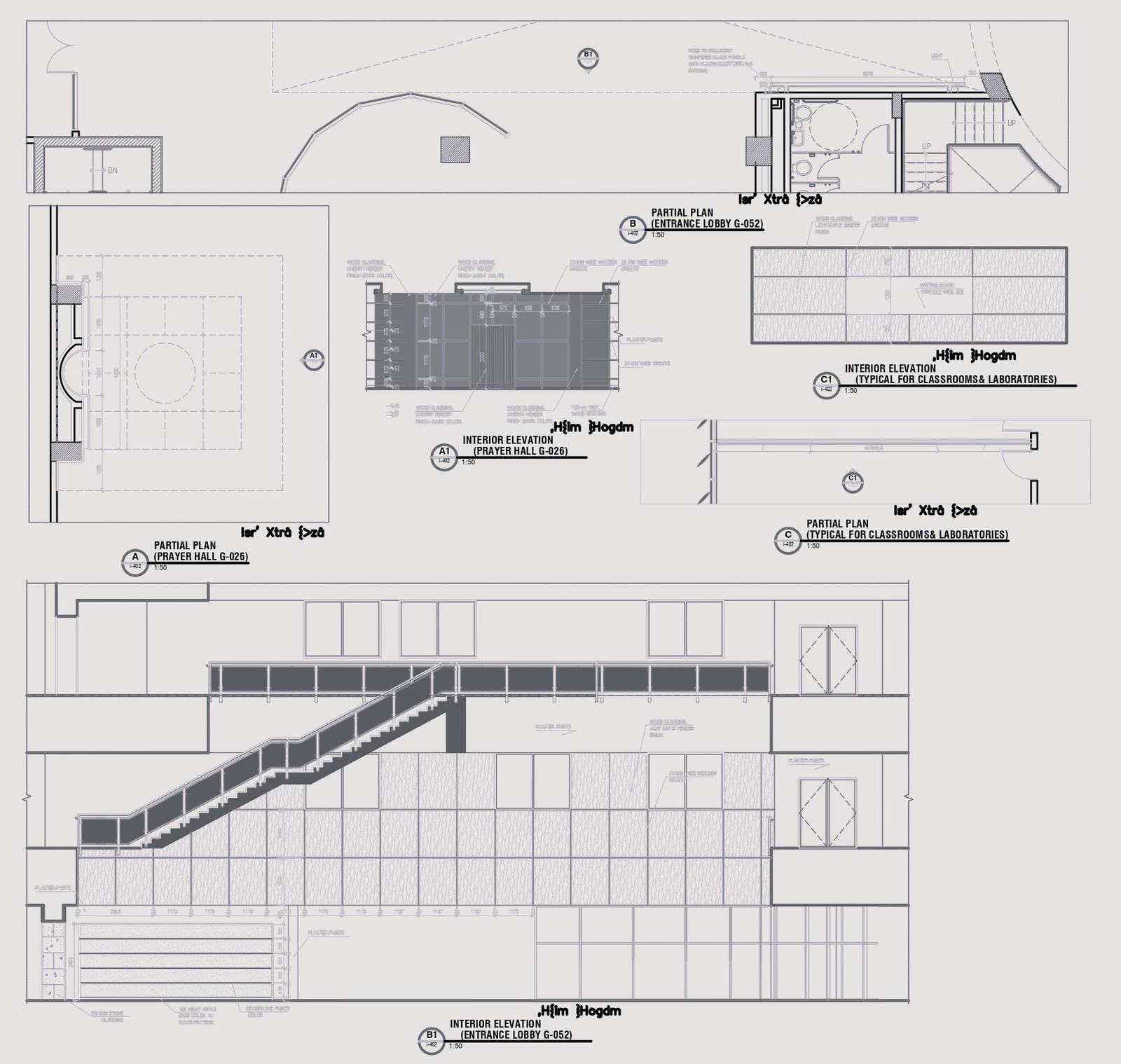prayer hall elevation and partial plan for prayer hall classroom laboratories entrance lobby autocad dwg drawing .
Description
Discover the essence of spiritual tranquility and architectural precision with our comprehensive DWG AutoCAD drawing showcasing the prayer hall elevation and partial plan. Delve into the intricate details of the prayer hall's interior elevation, capturing the essence of its sacred ambiance and architectural grandeur. Explore the partial plan for the prayer hall, offering insights into its layout and spatial organization, ensuring a harmonious flow of movement and congregation. Additionally, gain valuable perspectives on the entrance lobby, classrooms, and laboratories through detailed partial plans, optimizing functionality and accessibility. Whether you're an architect, designer, or planner, this drawing provides invaluable insights into optimizing spatial design while honoring the sanctity of the prayer hall. Elevate your project with our meticulously crafted DWG AutoCAD drawing, where every detail is thoughtfully considered to create spaces that inspire reverence and reflection.

Uploaded by:
Liam
White
