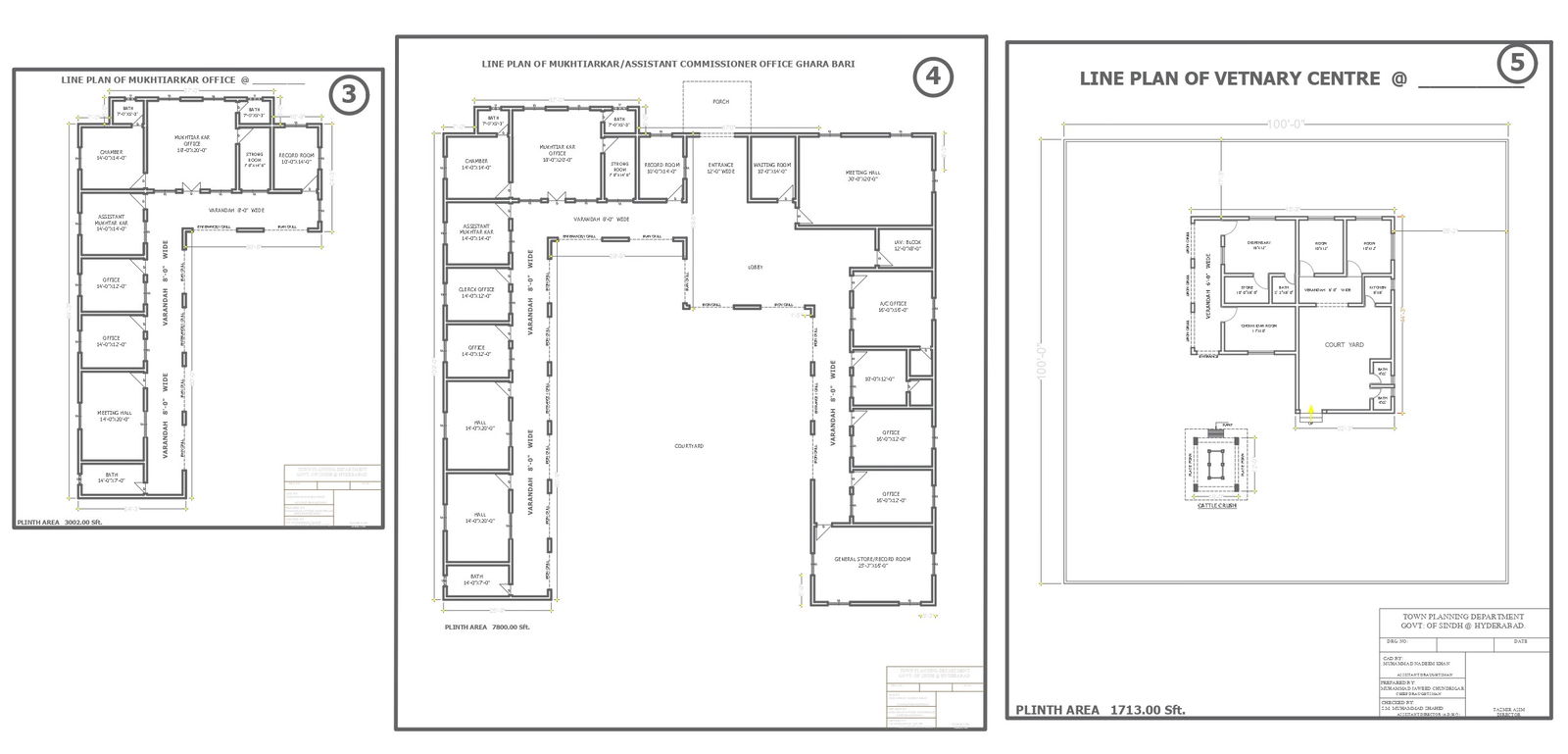Line plan of veterinary center and assistance commissioner office design detail dwg autocad drawing .
Description
This AutoCAD drawing showcases the line plan of a comprehensive project encompassing a veterinary center and the office of the Assistant Commissioner, meticulously designed by the Town Planning Department under the Government of Sindh. In addition to the primary functions of the veterinary center and the assistant commissioner's office, the drawing incorporates essential design details such as plinth level, ensuring structural integrity and compliance with regulatory standards. The inclusion of these elements underscores the department's commitment to efficient urban planning and functional architecture. This drawing serves as a valuable resource for architects, urban planners, and government officials involved in the development of public service infrastructure. With its clear layout and detailed annotations, it facilitates informed decision-making and seamless execution of the project, contributing to the overall welfare and development of the community.

Uploaded by:
Liam
White

