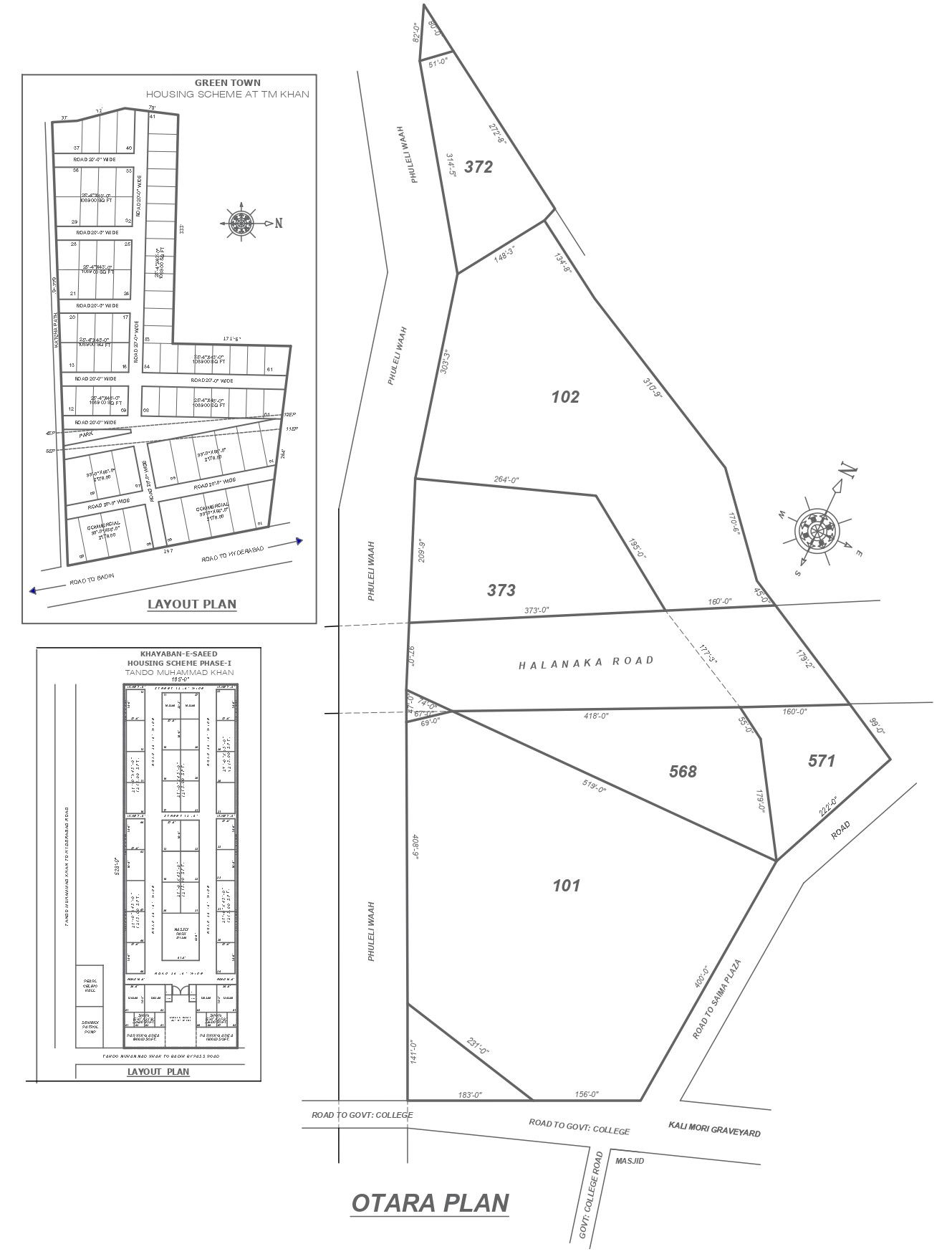Green town housing scheme at TM khan town Otara plan detail dwg autocad drawing .
Description
Explore the intricacies of the Green Town Housing Scheme located in TM Khan Town, Otara, through this detailed AutoCAD DWG drawing. Delve into the comprehensive ground floor plan, meticulously crafted to optimize space utilization and facilitate efficient movement within the housing scheme. Witness the meticulous space planning and site analysis embedded within the plan, showcasing thoughtful consideration for the surrounding environment and community needs. As part of the Otara plan, this housing scheme embodies sustainable living practices, offering residents a harmonious blend of modern amenities and natural surroundings. Whether you're an architect, urban planner, or prospective resident, this drawing provides invaluable insights into the layout and design of the Green Town Housing Scheme. Accessible in AutoCAD format, it serves as a valuable resource for planning and development projects, ensuring seamless integration into design workflows.

Uploaded by:
Liam
White
