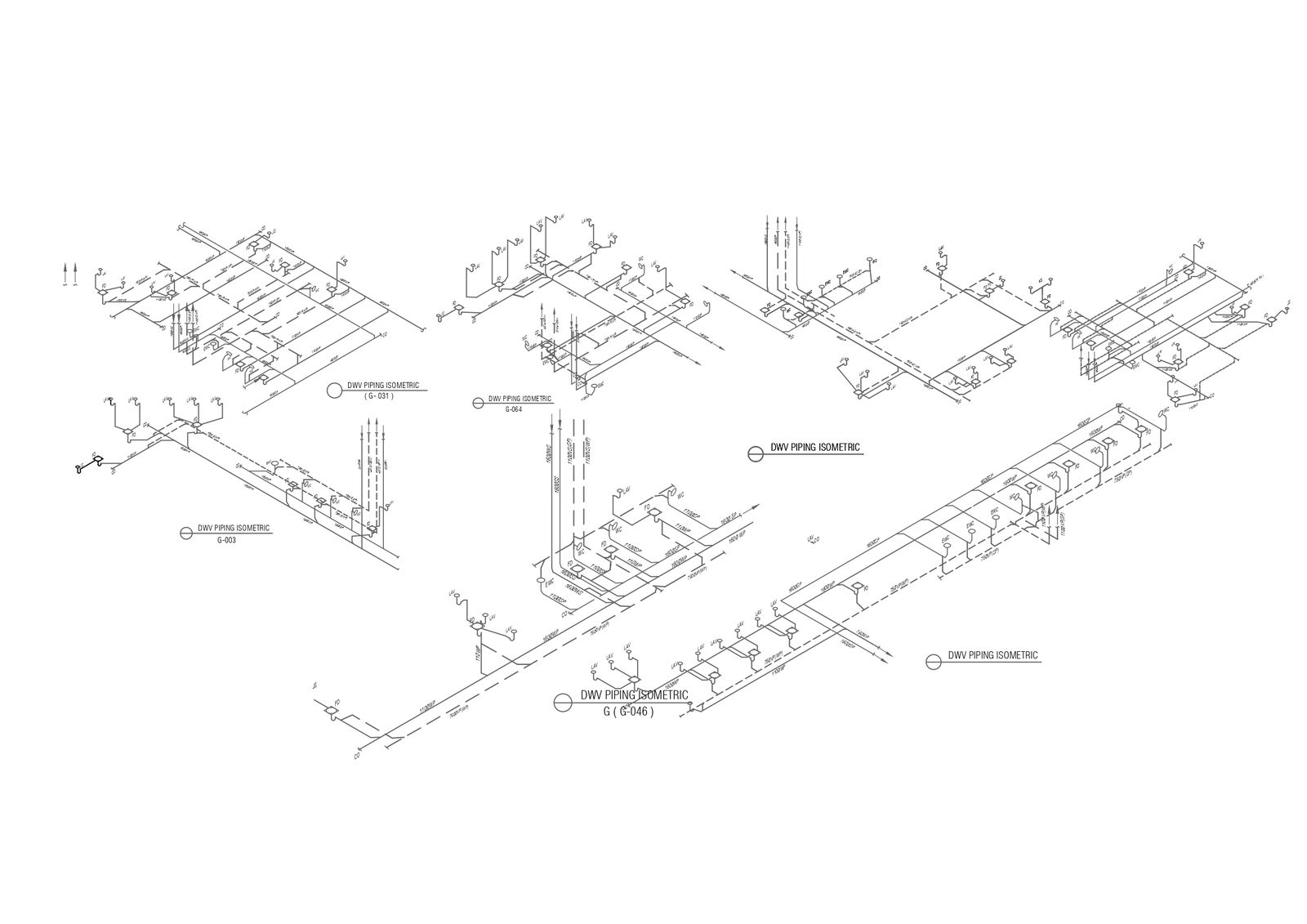Isometric view for plumbing pipes detail with elevation and top view detail dwg autocad drawing .
Description
Discover a detailed representation of plumbing infrastructure with this AutoCAD DWG drawing featuring an isometric view of plumbing pipes. Gain insight into the plumbing layout, meticulously depicted to showcase the arrangement of pipes and their connectivity. The isometric view provides a three-dimensional perspective, allowing for a comprehensive understanding of the plumbing system's configuration. Additionally, elevation and top-view details offer further clarity on the vertical and horizontal positioning of pipes, ensuring precise installation and water flow management. Whether for construction planning or renovation projects, this drawing serves as a valuable resource for architects, engineers, and plumbers. With its comprehensive depiction of plumbing infrastructure, including isometric views, elevation, and top views, this AutoCAD drawing facilitates efficient plumbing system design and implementation. Accessible as a DWG file, it offers convenience and flexibility for integration into various CAD software environments.

Uploaded by:
Liam
White
