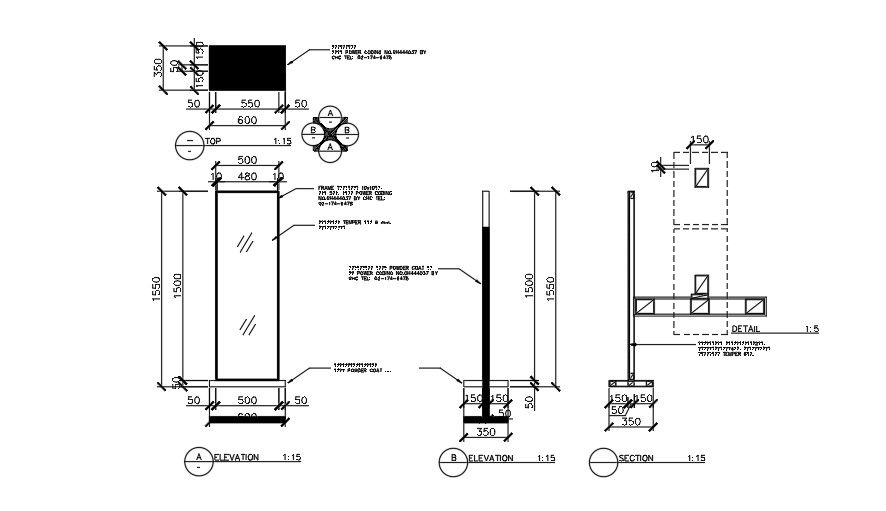600x350 store box design AutoCAD plan
Description
600x350 store box design AutoCAD plan is given in this file. The front and right side of the elevation views are given. The measurement details are given clearly. For more details download the AutoCAD drawing file from our cadbull website.
Uploaded by:

