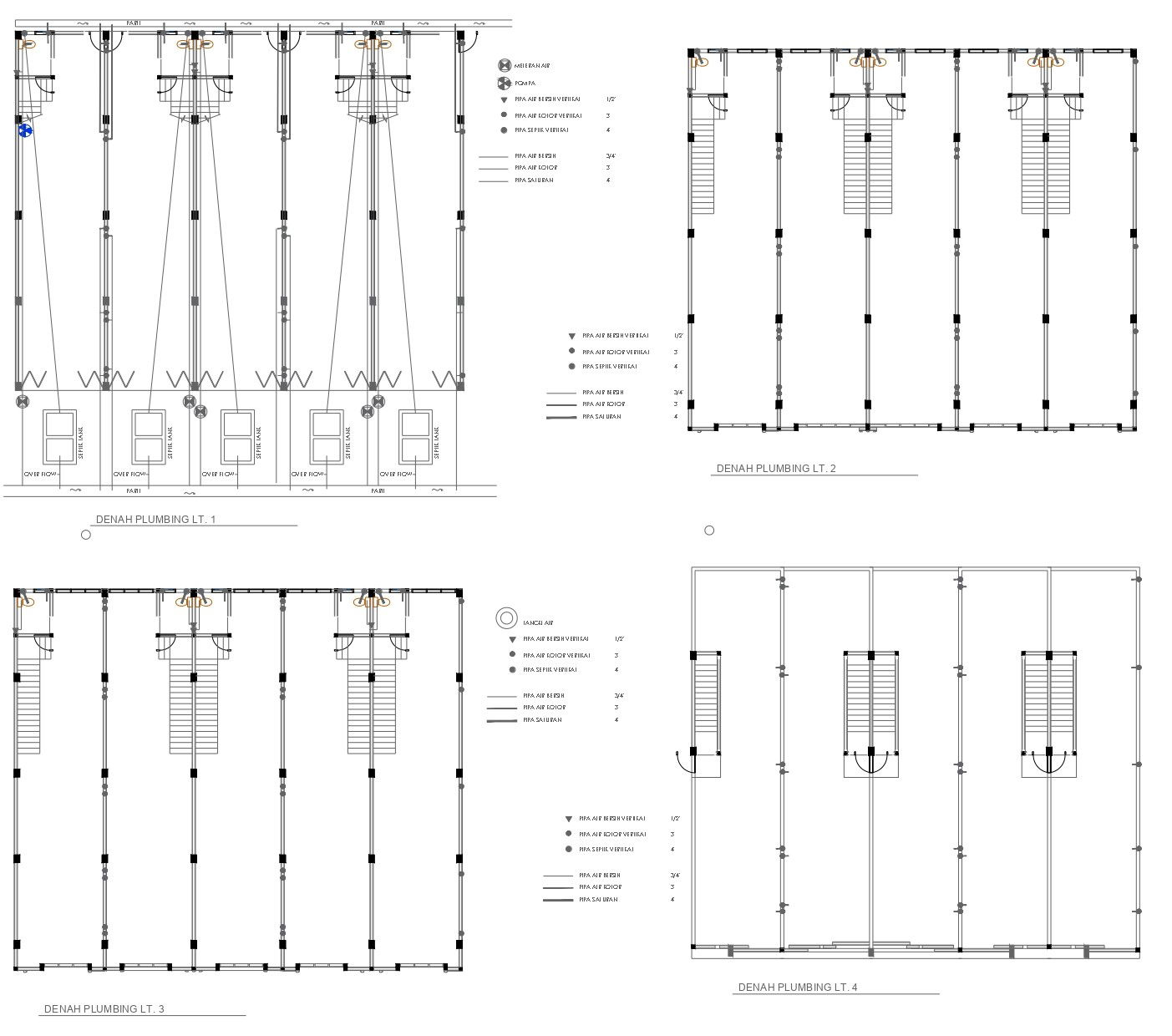Plumbing plan level 1 detail dwg autocad drawing .
Description
This AutoCAD DWG drawing provides detailed plumbing plans for Level 1 of a building, offering essential insights into the layout and configuration of plumbing systems. The drawing includes comprehensive details such as the arrangement of water pipes, drainage systems, and plumbing fixtures. Architects, engineers, and construction professionals can utilize this drawing to plan and implement efficient plumbing infrastructure for Level 1 of their building projects. Additionally, the drawing may feature specific details related to stairs, ensuring proper integration of plumbing systems with the overall architectural design. With its detailed representation of plumbing components and their spatial arrangement, this drawing serves as a valuable resource for designing and constructing functional and well-coordinated plumbing systems. Available in DWG format, it offers compatibility with various CAD software, facilitating seamless integration into design workflows.

Uploaded by:
Liam
White

