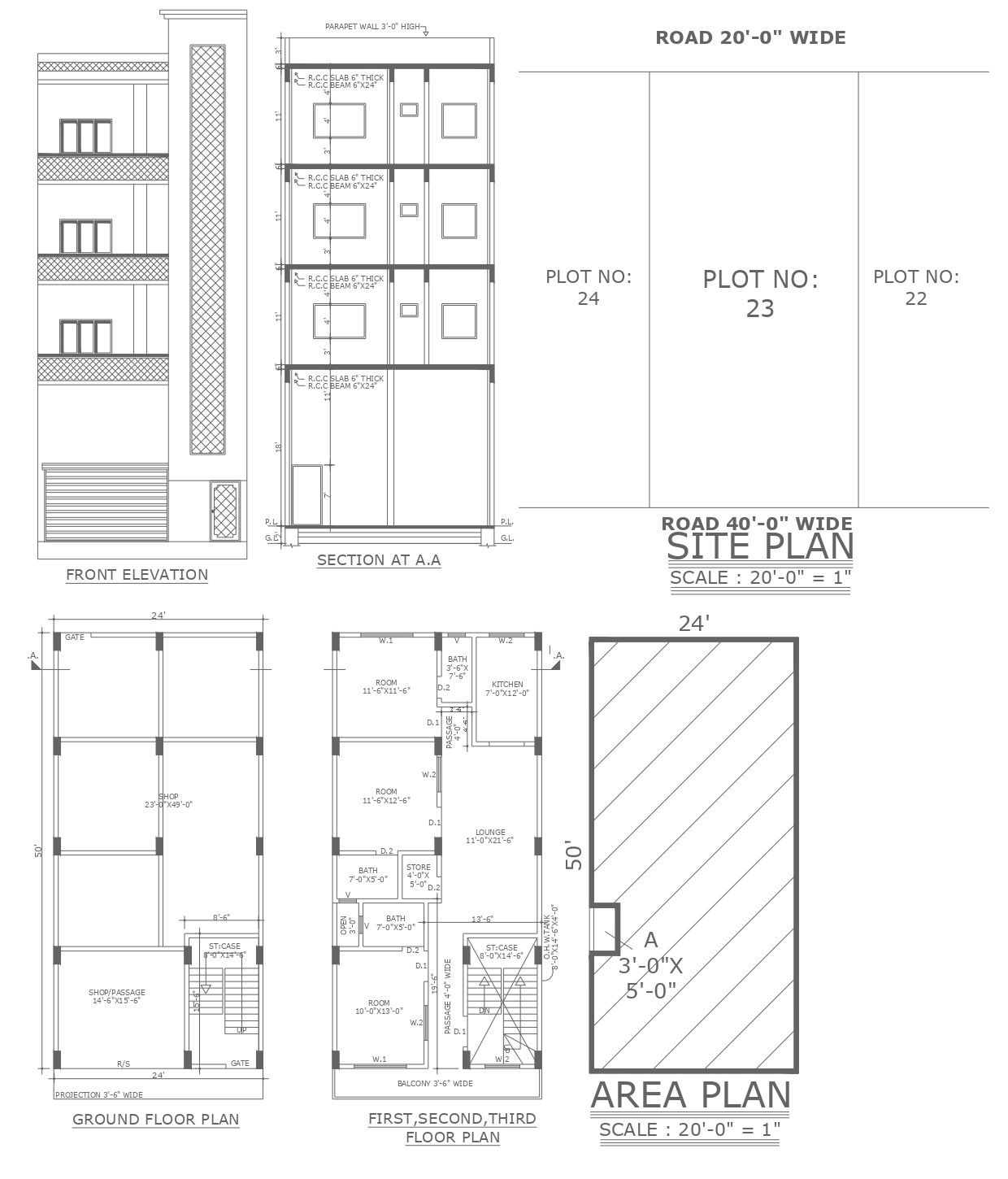24 feet by 50 feet house plan on scale 40 feet with all details dwg autocad drawing .
Description
Explore our meticulously crafted 24 feet by 50 feet house plan, meticulously designed to scale 40 feet and presented in DWG Autocad format. This comprehensive drawing encapsulates every detail essential to bringing your dream home to life. From plot details and site analysis to furniture arrangement and space planning, every aspect is meticulously considered to ensure optimal functionality and comfort. The plan includes detailed elevations, sections, floor layouts, and column details, providing a comprehensive guide for construction and customization. Seamlessly integrated into CAD software, this drawing allows for easy modification and adaptation to suit your specific preferences and requirements. Elevate your home design experience with our detailed and comprehensive house plan, designed to meet and exceed your expectations. Whether you're planning a cozy retreat or a spacious family home, this drawing serves as the perfect foundation for your vision.

Uploaded by:
Liam
White

