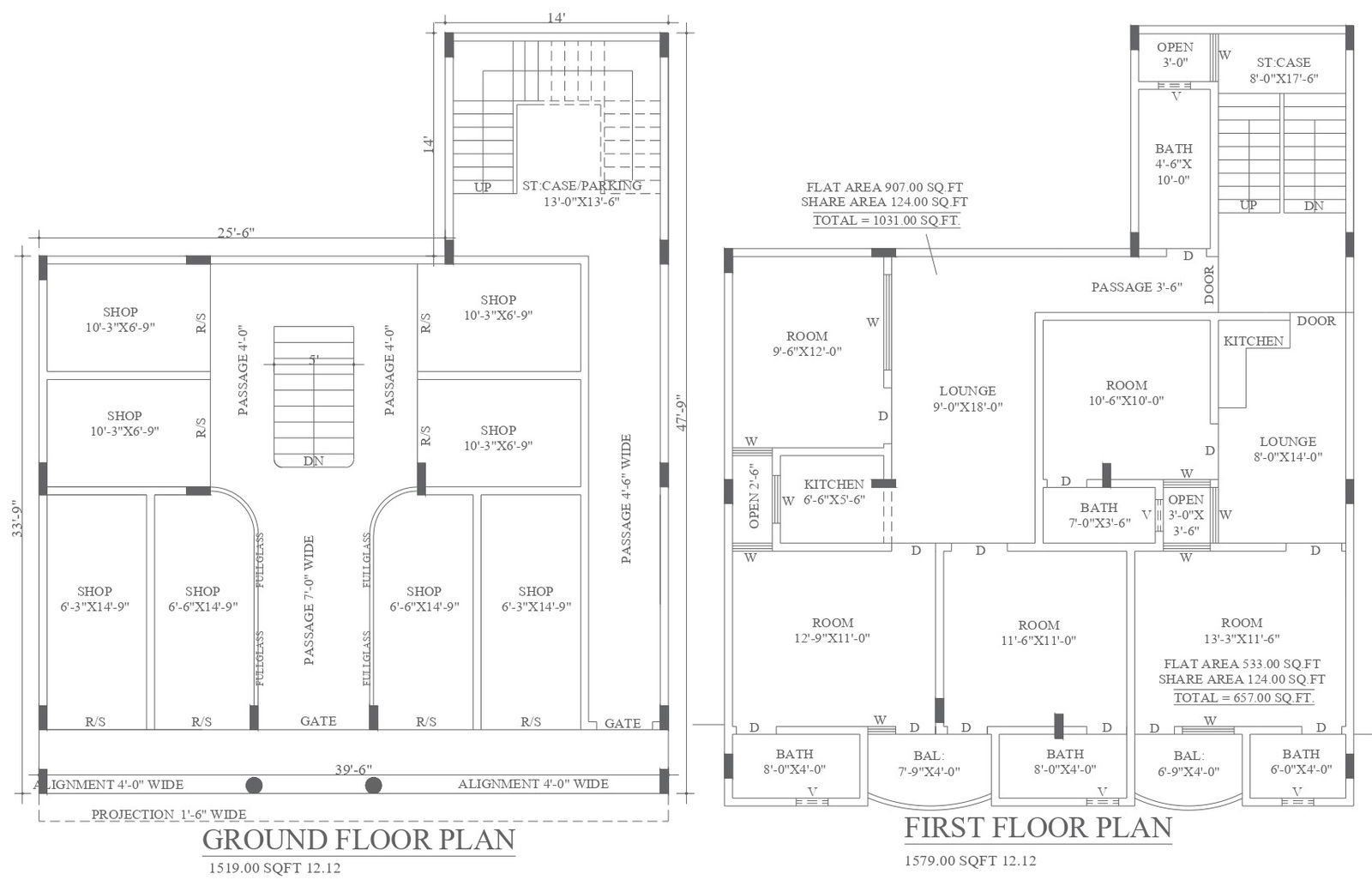AutoCAD DWG File for 1519 Sq.Ft. Shop and Home Plan
Description
Explore the convenience of a 1519 sq. ft. space with our AutoCAD files featuring a meticulously crafted ground floor shop plan and a thoughtfully designed first-floor residential layout. Delve into the details of the ground floor shop plan, optimized for functionality and aesthetic appeal. The AutoCAD file provides a comprehensive cad drawing, ensuring a seamless understanding of the space. On the first floor, discover a residential plan with a keen focus on comfort and practicality, offering a dwg file that simplifies your project planning. Elevate your design process with these AutoCAD files, seamlessly integrating the ground floor shop plan and first-floor residential plan for a well-rounded project experience.
Uploaded by:
K.H.J
Jani
