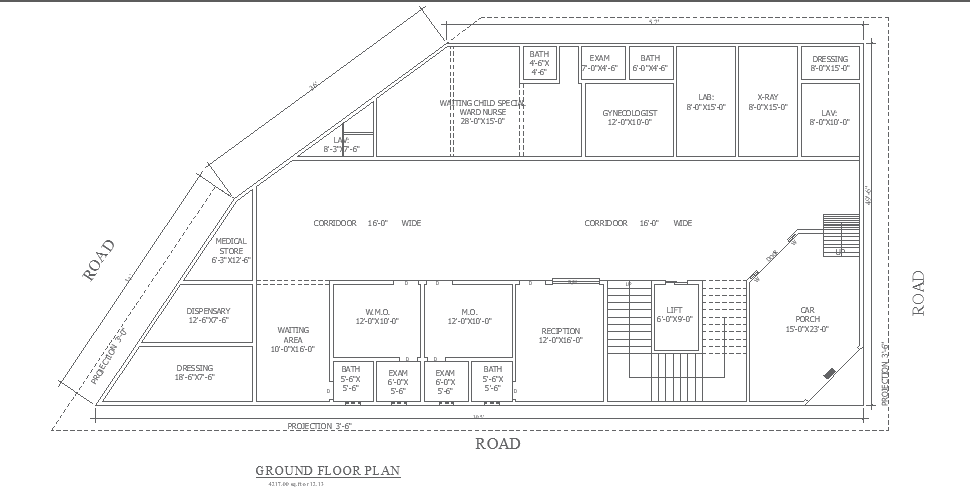Detailed Hospital Building Ground Floor Plan in DWG File
Description
Explore the intricacies of a hospital building with our meticulously crafted ground floor plan available in AutoCAD files (DWG format). The detailed layout includes essential features such as six bathrooms (6-0"x4-6"), a gynecologist room measuring 12-0"x10-0", a spacious laboratory (8-0"x15-0"), and a dressing room (8-0"x15-0"). The corridor spans a comfortable 16-0" in width, leading to a medical store (6-3"x12-6") and a welcoming waiting area (10-0°x16-0"). The reception area, measuring 12-0"x16-0", serves as the central hub. Dive into the specifics of each section and seamlessly incorporate this AutoCAD drawing into your projects for comprehensive hospital building ground floor planning. Download the DWG file to access the complete visual representation, ensuring precision and efficiency in your design endeavors.
Uploaded by:
K.H.J
Jani
