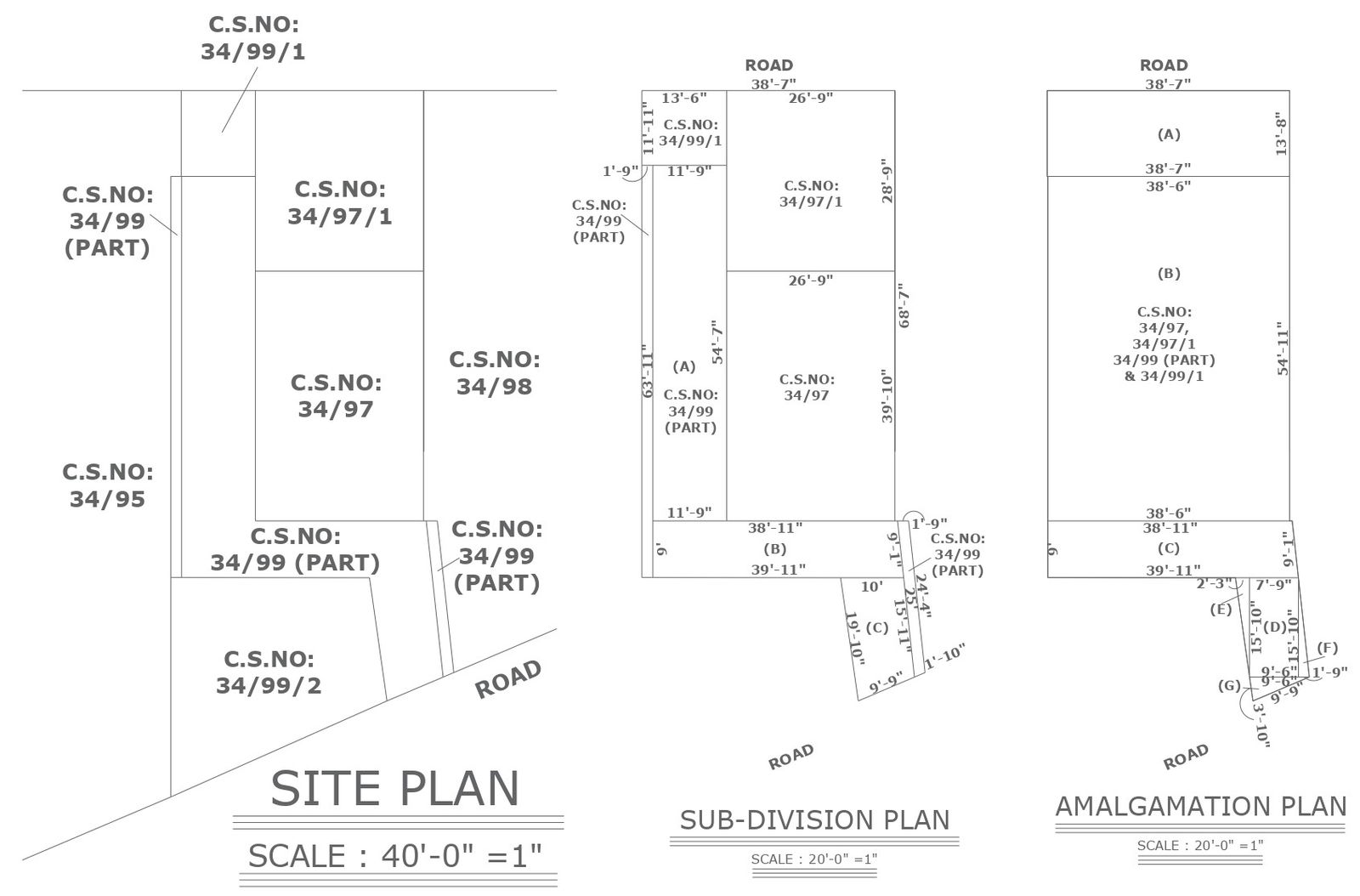Amalgamation plan detail design autocad dwg drawing .
Description
Explore the intricacies of an amalgamation plan with this detailed AutoCAD DWG drawing. Dive into plot details, furniture arrangements, and floor layouts meticulously crafted for optimal use. With thorough site analysis and elevation views, this drawing offers valuable insights for architects and designers. Delve into column details and section views to refine your design vision further. Perfect for various architectural projects, this drawing provides a solid foundation for creating functional and aesthetically pleasing spaces. Seamlessly integrate this DWG file into your design process with AutoCAD compatibility, making it easier to bring your amalgamation plan to life.

Uploaded by:
Liam
White

