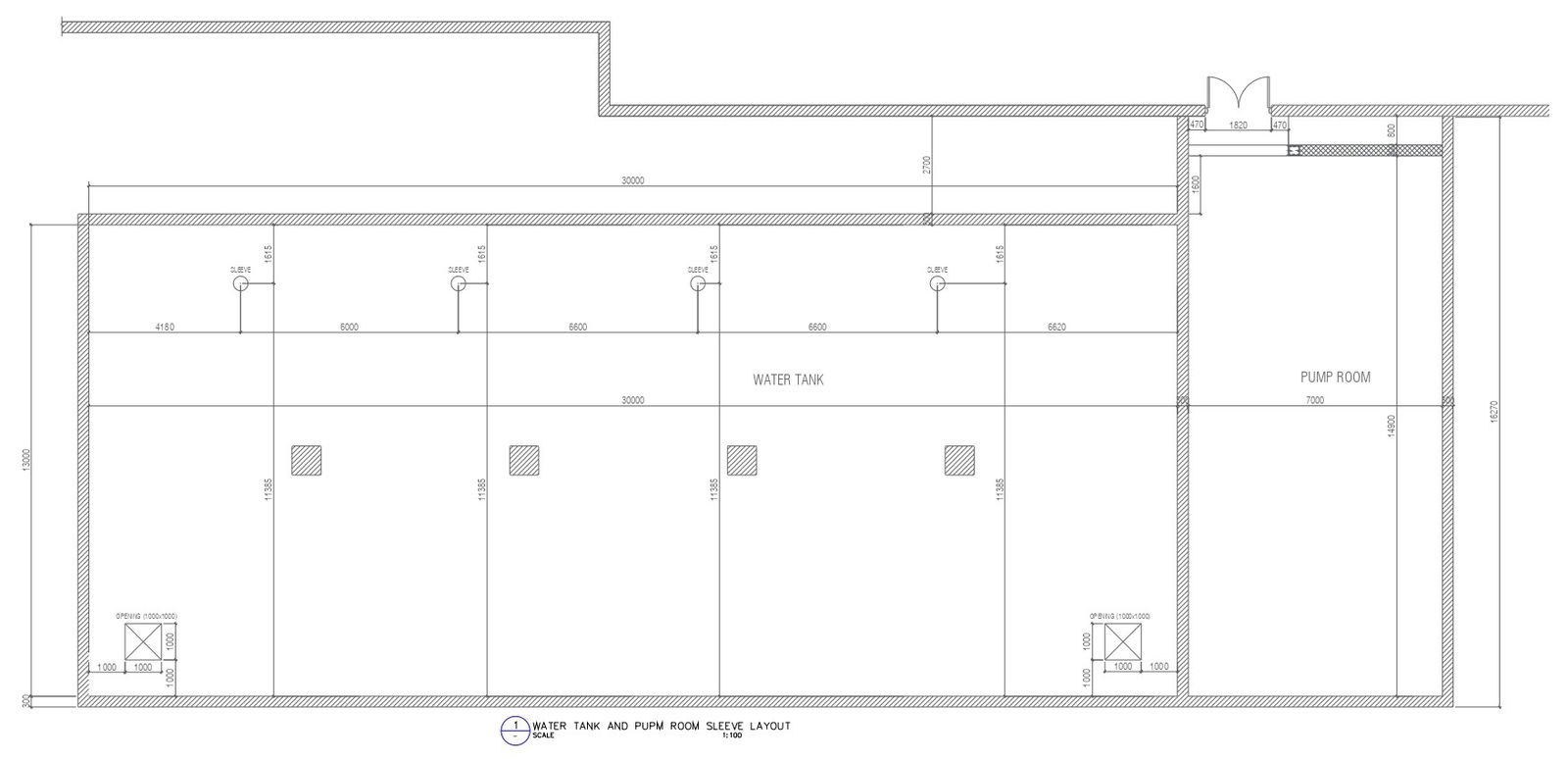Detailed Layout Plan of Water Pump and Pump Room in DWG File
Description
Discover the complete blueprint showcasing the arrangement of your water pump and its dedicated pump room in AutoCAD format. This CAD drawing provides a detailed layout plan, giving you a clear picture of how the water pump and pump room are positioned. With this DWG file, you'll find all the essential details you need, including the placement of the pump, its connections, and the layout of the room housing it. Whether you're designing, constructing, or maintaining water systems, this CAD file offers invaluable insights into the setup of your water pump and pump room, making your workflow smoother and more efficient.
Uploaded by:
K.H.J
Jani

