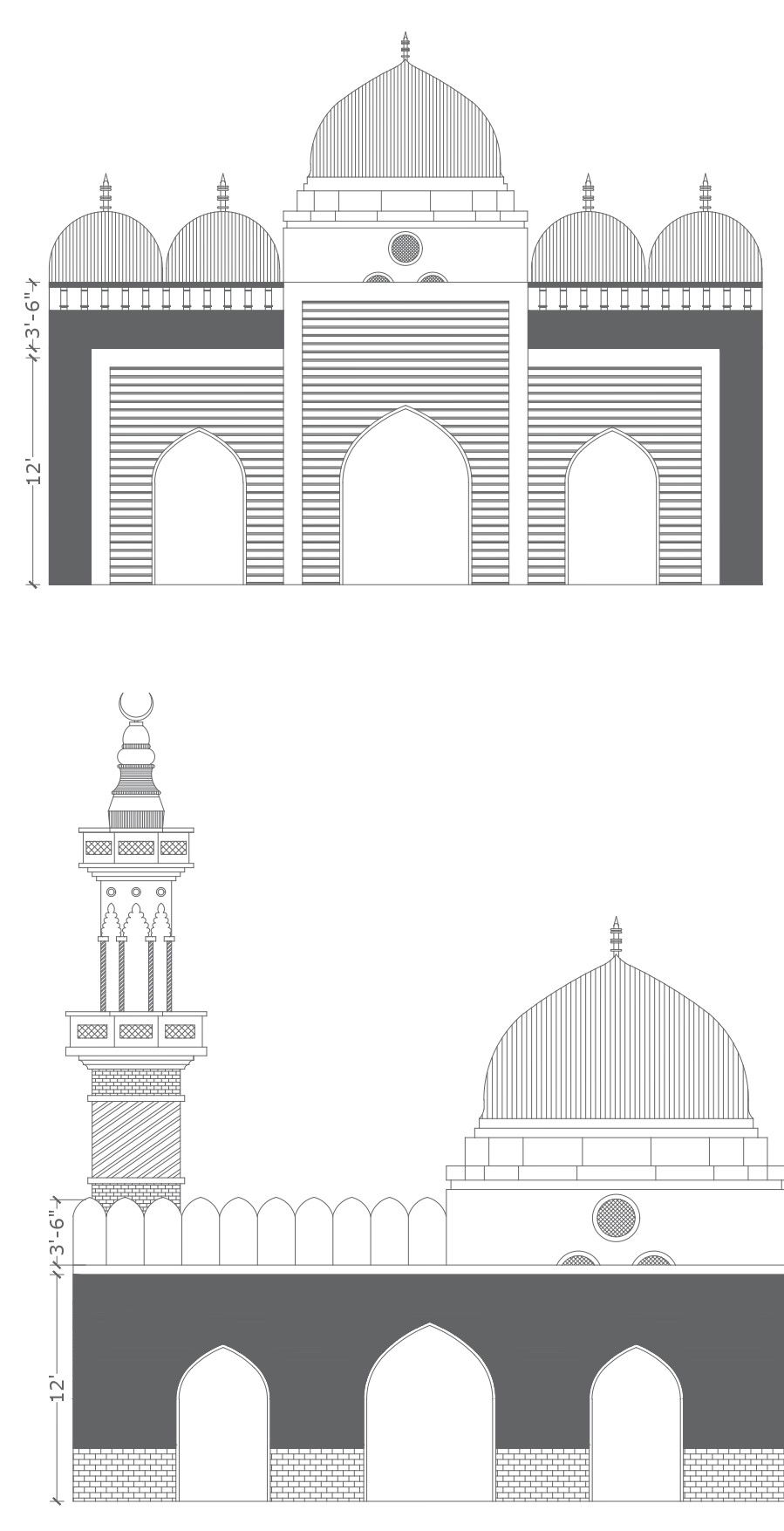Mosque Front Elevation Design Detail in AutoCAD DWG File
Description
Discover a comprehensive front elevation design detail for a mosque in this AutoCAD DWG file. The drawing showcases intricate architectural elements and artistic nuances specific to mosque fronts. With this CAD file, architects and designers can access detailed plans and layouts to incorporate into their projects seamlessly. The DWG format ensures compatibility and ease of use for CAD software users. Explore the essence of mosque architecture through this meticulously crafted front elevation drawing, perfect for enhancing your design projects.
Uploaded by:
K.H.J
Jani

